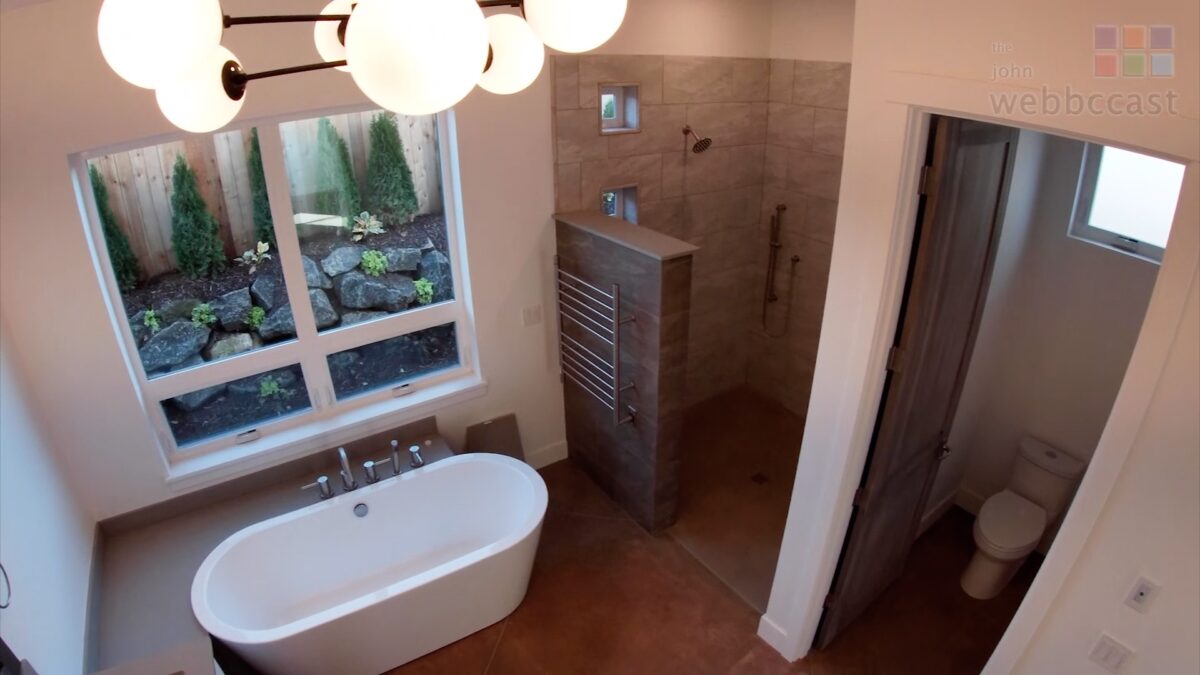John Webb enjoyed all the design details he worked in throughout the Hatfield Project. From creating an in-home spa to the heated floors, to the elegant lighting coupled with natural sunlight, it turned out beautifully. John walks us through how he made these decisions and the overall appeal and charm they provide.
We have an atrium outside the master bathroom window out the master bathroom. The master bathroom was really a great spa area. It’s got a great pedestal tub. Lots of you know, it’s got two sayings, but it’s got a lot of counter space and storage in there. Also, it overlooks a patio area with a seven by six window right in front of the pedestal tub.
And so we’re just talking with the landscaper yesterday, as a matter of fact, of how we’re going to landscape all that and finish it. It’s private. So you really only see it from inside the building. And so anyway, it’s just kind of funny that we’re thinking about that now, but it’s going to be a pretty spectacular area, especially in the evenings if you’re if you just have the outside light on.
That’s enough light. The light, the whole bathroom that all you’re going to see is a gardener. So that’s a little unusual for a home nowadays. It looks like the our concrete guy is getting ready to put the patio here. So I’m guessing if he does that next week, we’ll be pouring the patio in, then the shower pan in.
There is the same thing. So the floors and all match completely. So that’s pretty seamless too. It’s pretty nice to be able to walk into a shower with no lip in it and the floors all be exactly the same. So that’s a change of anything. It’s kind of fun right now, just choosing all the textures and the tile.
And, um, I’m a guy that doesn’t like a lot of frills. A little is a lot. I mean, I prefer to have it like an art gallery that anybody could put, I mean, throw a reptile in it. That’s your statement, you know, not think that it’s a certain way or a certain style. It just want it, you know, I want it to be modern, but I want that edgy, historic feel and I think we’re pretty much accomplished that at this point.
You know I can’t honestly wait to hang all the chandeliers or the Sputnik Chandelier and all the ceilings because that’s all the rooms have them right now. I’m just getting to the point of seeing this one. This one’s going to be coming to an end in July, and I’m thinking about how much to ask for it. And, the landscaping could be expensive, but I think that if it’s done right, it’s an asset to this property.
If no one will touch it and just love it for years. Just a lot of thought is went into this to this, this building and the living space. I it’s a lifestyle, basically. It’s not just a house. It’s a place to live and have family and feel healthy. And you know, you could live here today. It’s the whole reality here laying flat.
John Webb Construction & Design EUG: https://johnwebbconstruction.com/
John Webb Construction & Design PDX: https://johnwebbs.com/

