Three years after the Hatfield Project, Kate Elise Interiors did the Home Staging for the Robin Hood Ave home. We take a few minutes to catch up and to better understand how home staging works.
Kate Elise Interiors on Home Staging
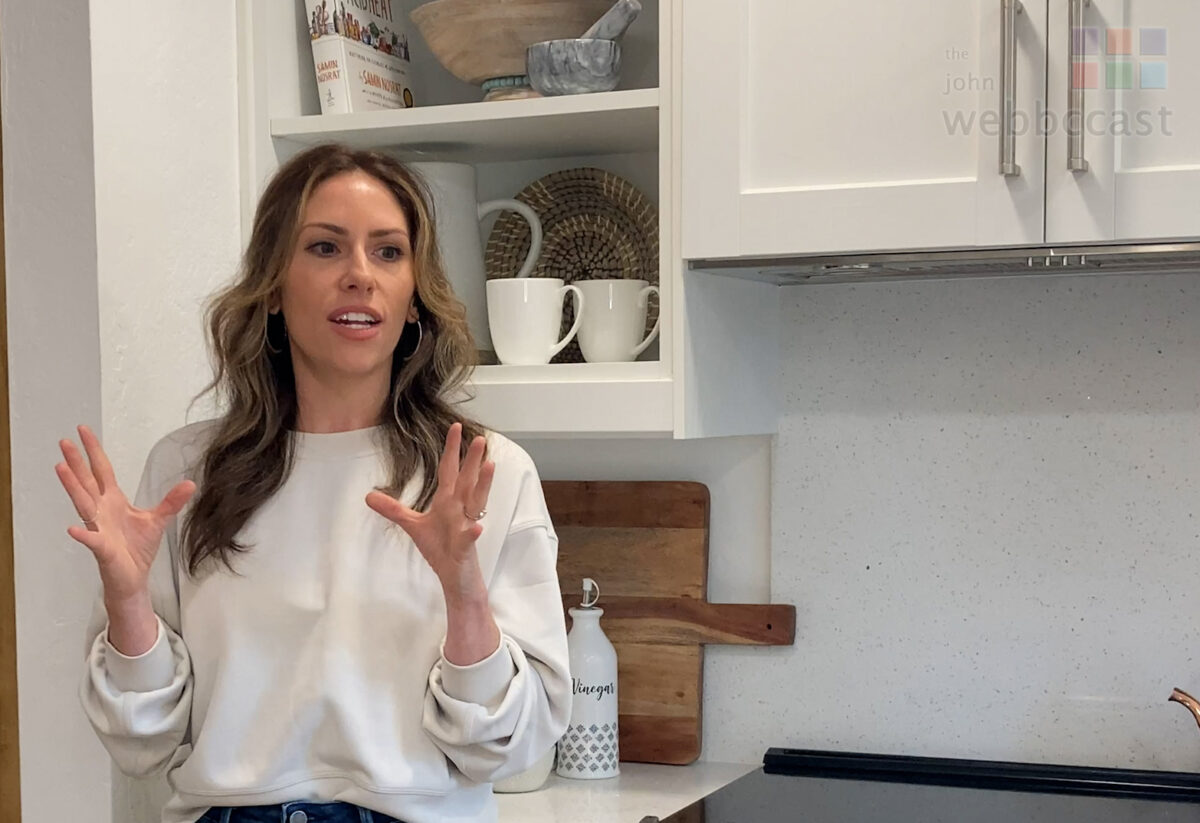

Three years after the Hatfield Project, Kate Elise Interiors did the Home Staging for the Robin Hood Ave home. We take a few minutes to catch up and to better understand how home staging works.
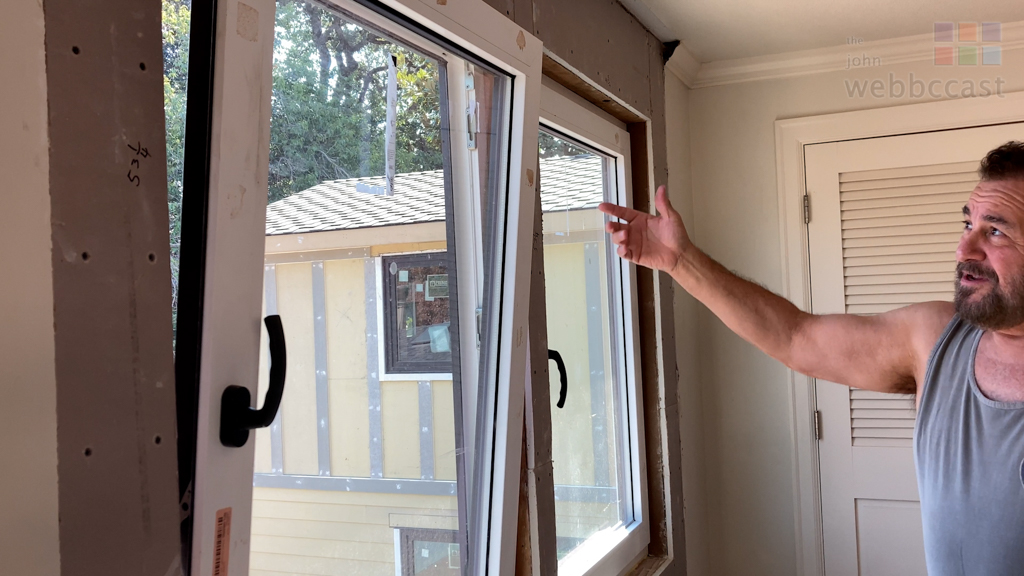
Previous construction and code standards versus what we have today, hanging new windows and providing adequate privacy, required thoughtful design.
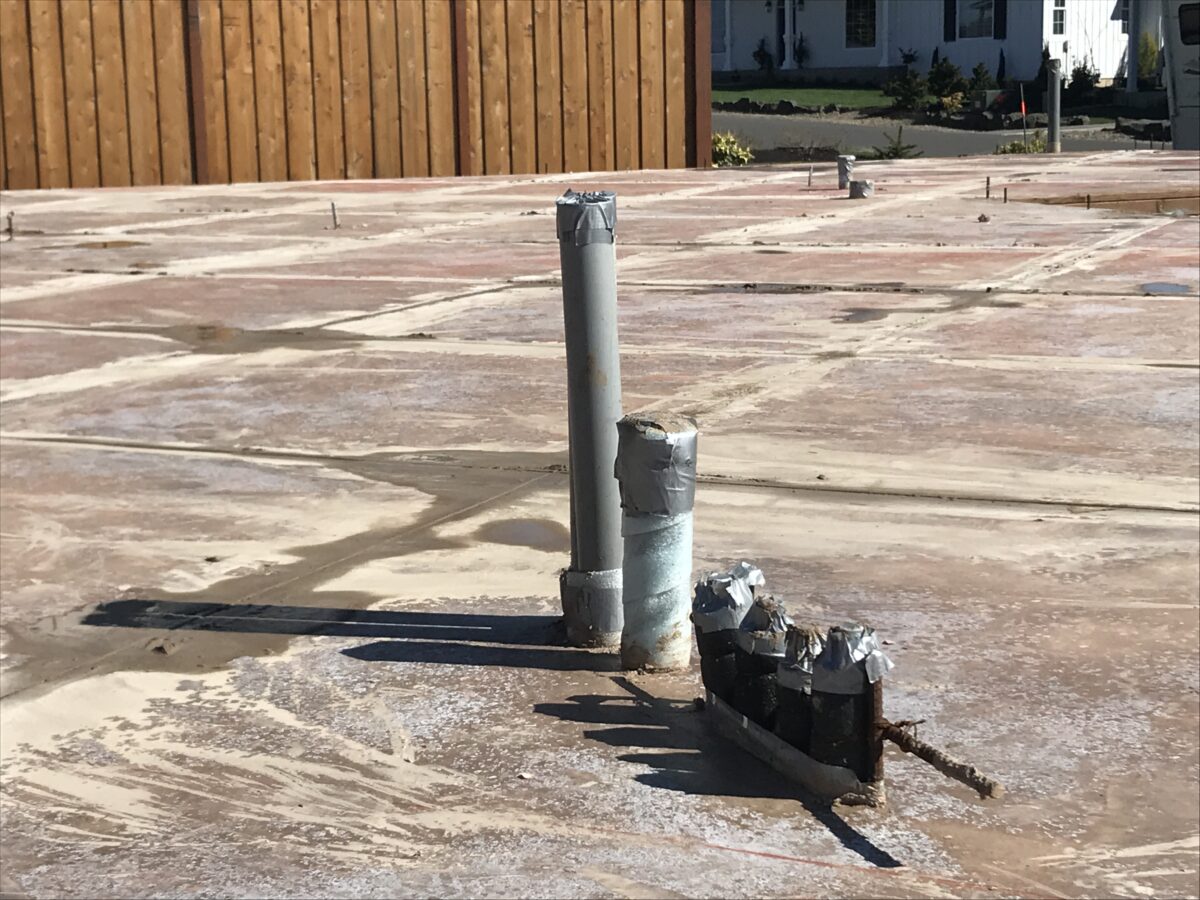
We spend a few minutes talking with John Generoso from John’s Precision Plumbing about his work on the Hatfield Street spec home in Coburg. He tells us what it’s been like working with John Webb over the years, the Hatfield New Home Build Project, and John’s commitment to quality
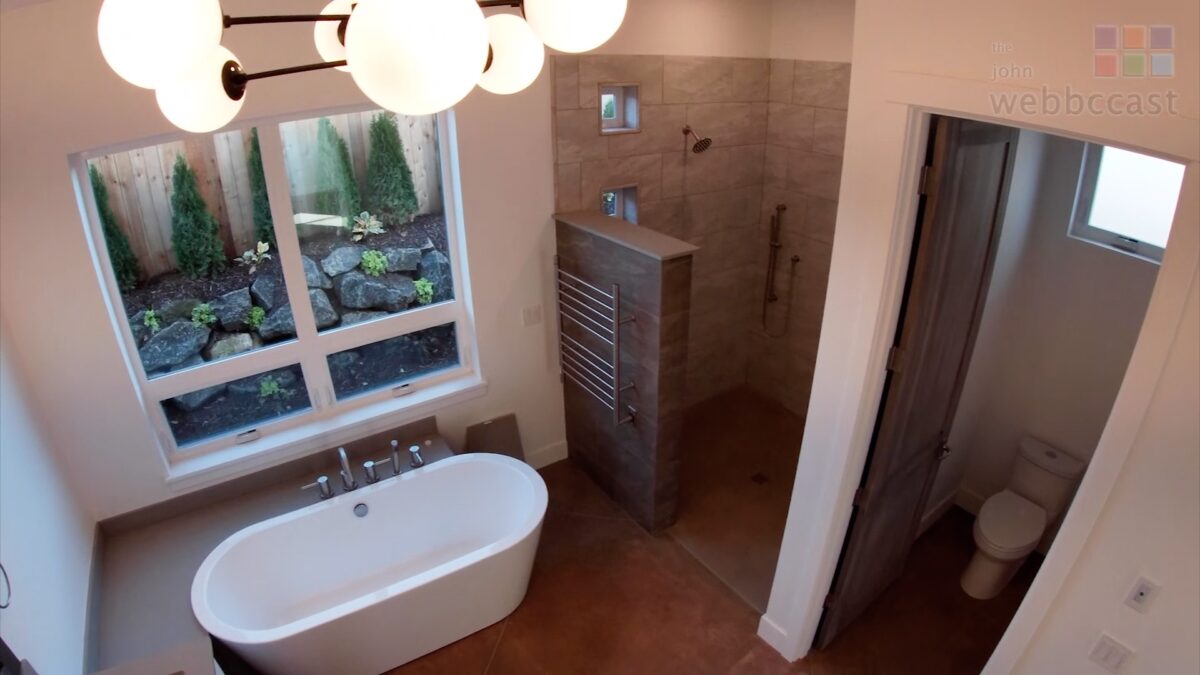
John Webb enjoyed all the design details he worked in throughout the Hatfield Project. From creating an in-home spa to the heated floors, to the elegant lighting coupled with natural sunlight, it turned out beautifully. John walks us through how he made these decisions and the overall appeal and charm they provide.
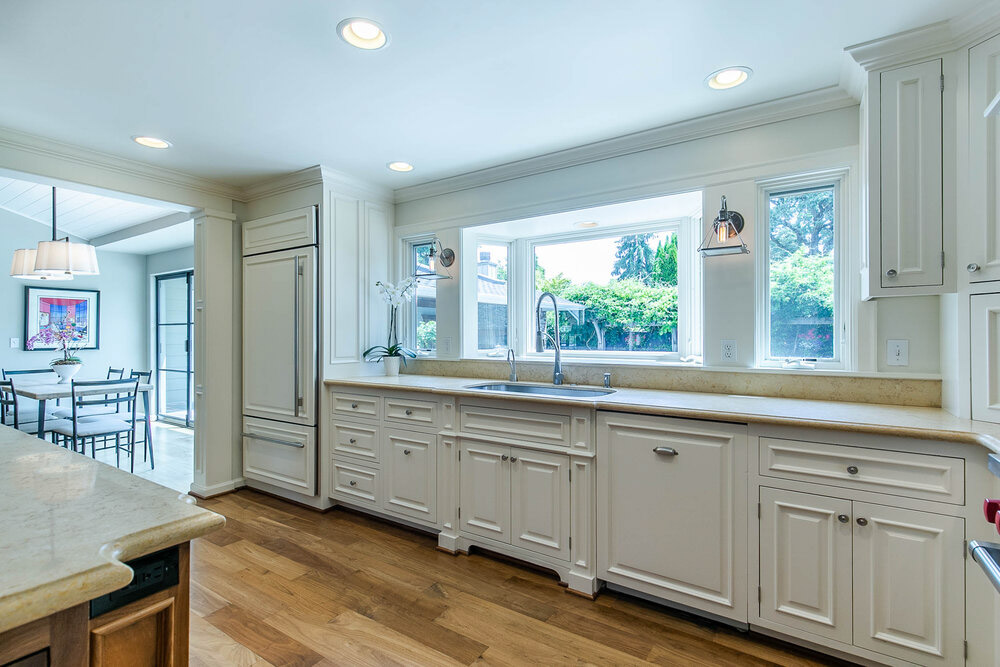
When you are ready to build or remodel your home it’s important to realize that since early 2020 the Construction Industry has experienced significant, sweeping changes. Not only has there been increases on overall costs, the availability of of a lot of materials and appliances has a lot of contractors and clients reconsidering a wide array of things. While you might be able to compromise on timeline, a finish here or there, it’s never a good idea to compromise on quality.
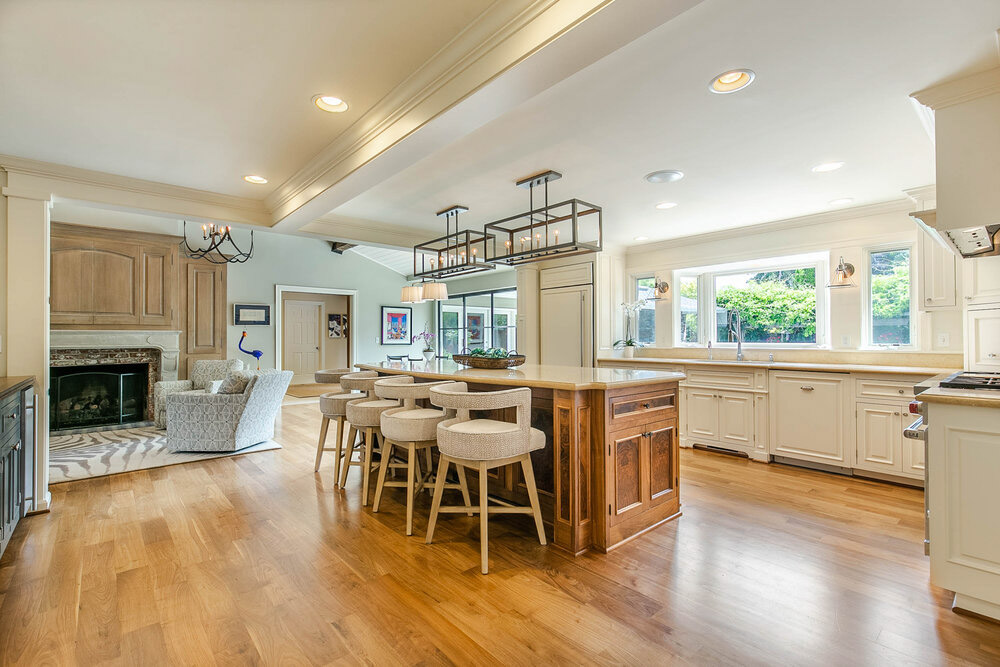
When planning a Home Renovation choosing the right Appliances can be a bigger deal than a lot of people realize. Sure, you want them to look good and have great features, but you also need them to last. Figuring out which brands and models will last can sometimes be a bit of a gamble. It’s a good idea to listen to the advice of your contractors when it comes to reliability and ease of repair.
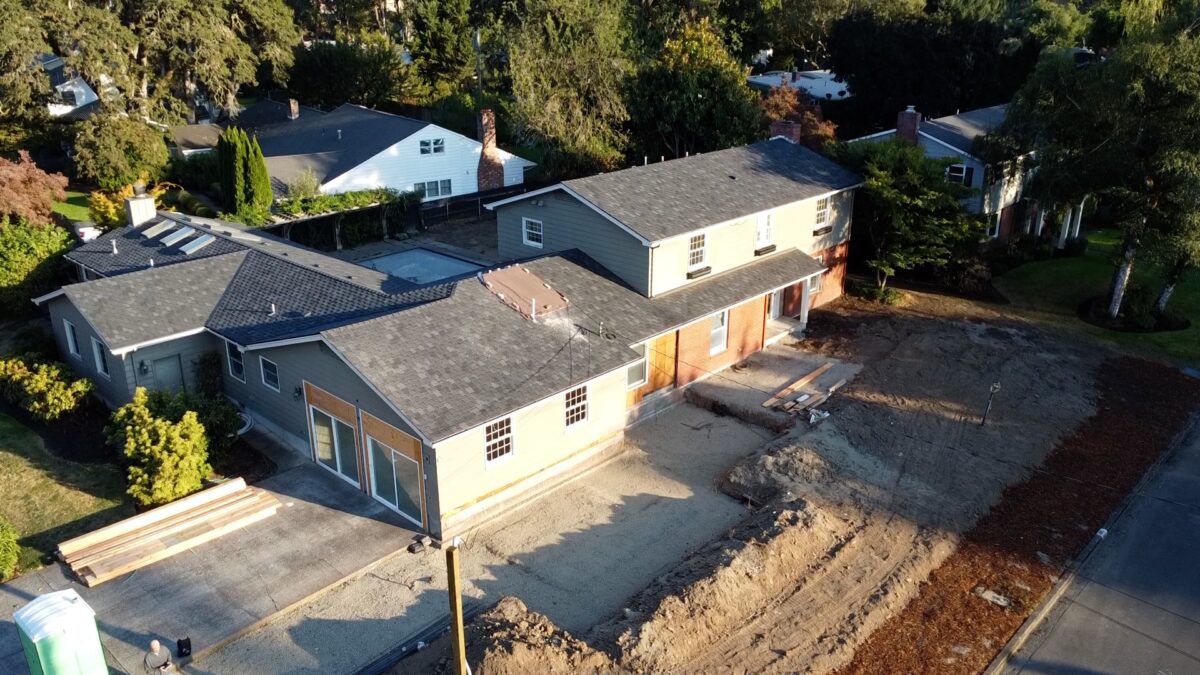
John Webb Construction & Design are a renowned Eugene Design/Build Firm known for building and remodeling some of the most beautiful homes in the Pacific Northwest. The Fair Oaks Project is an extensive Full Home Remodel in Eugene that includes several additions. Here John starts off by describing his plan to expand the garage for the homeowner’s lifestyle needs.
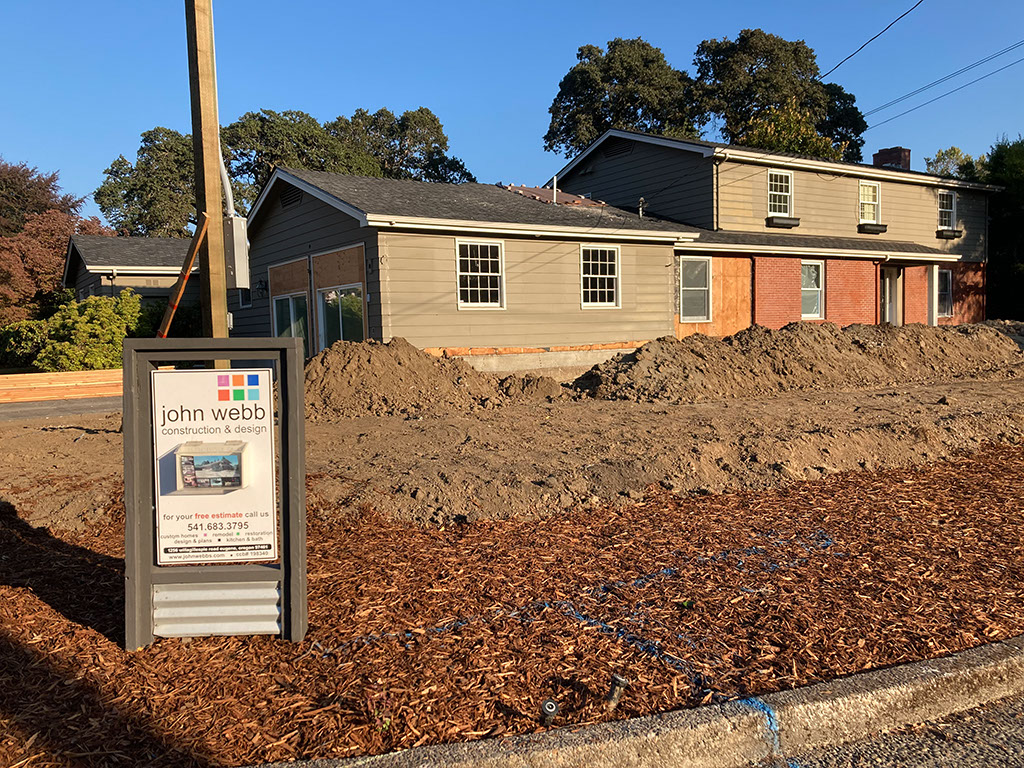
This home, built around 1968, is already amazing, and had a thoughtful remodel done around 2000. The new owners love the place, but it doesn’t quite fit the size and lifestyle of the family. So, John is adding some modern flair, more square footage, room for the kids to play and grow, quiet offices for both parents to work and workout, and room for family and friends. In this post John Webb walks us through the scope of this project and what he has in mind for the finished look.
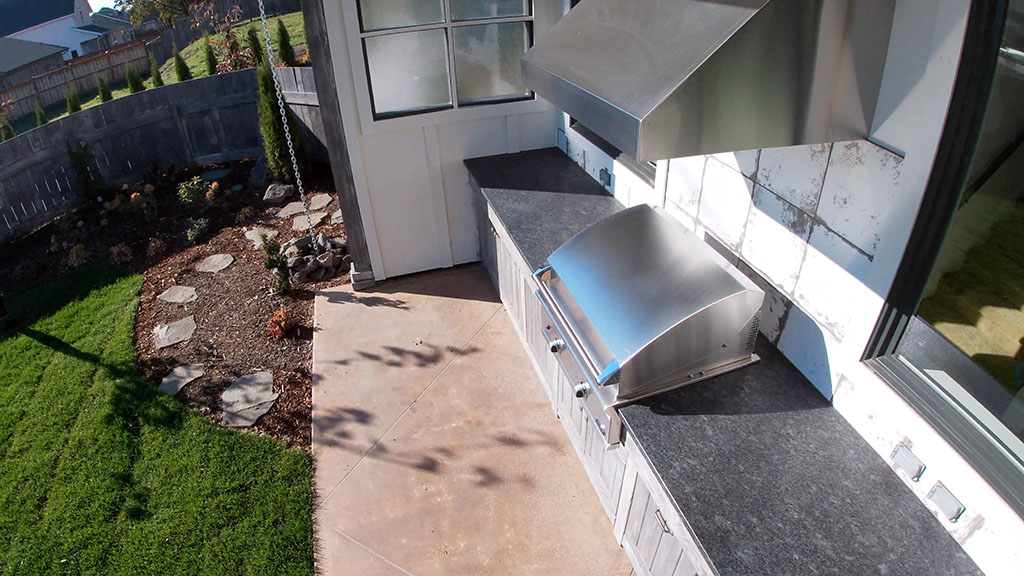
In 2020 John Webb and his team designed and built a magnificently efficient home in Coburg. In this post John introduces some of the major design elements: from the outdoor living space, the built in cabinetry, and other interior design choices. As an experienced Eugene Modern Home Builder, John offers great advice and points out things a lot of folks don’t consider.
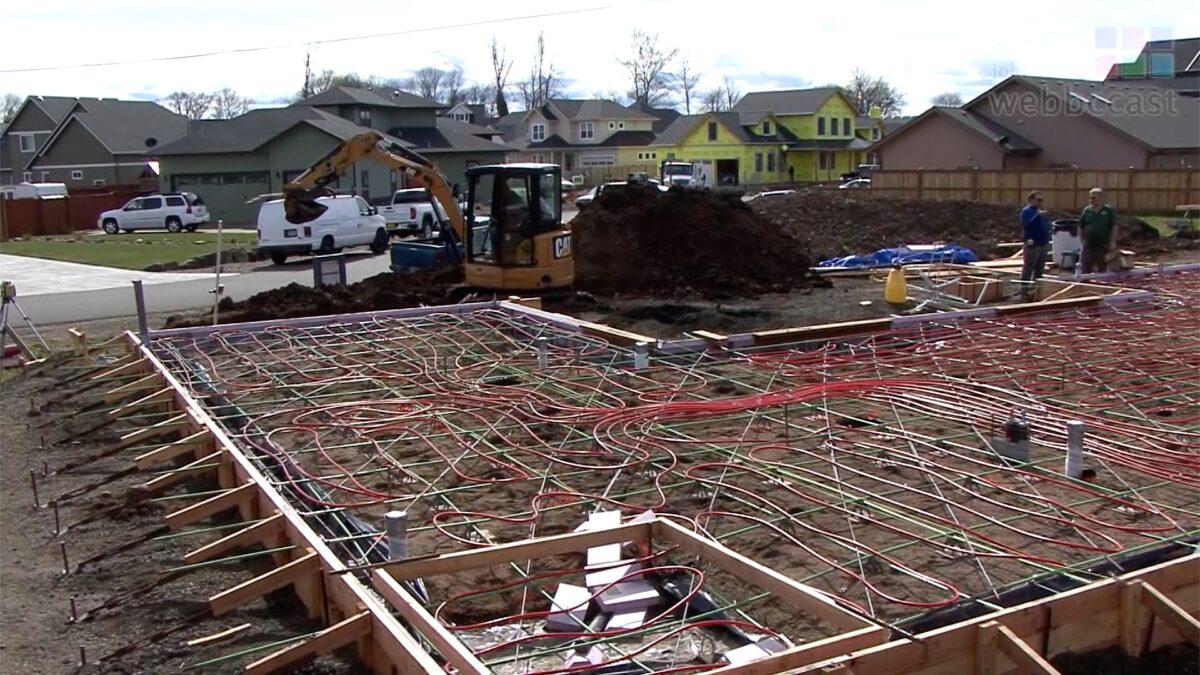
John talks a bit about the kinds of homes he likes to design. As a new home builder in Eugene he doesn’t take on just any project. John builds modern, healthy new homes that with energy efficient designs from the ground up. The Hatfield home was started with a post-tension, radiant heat foundation. That means it has warm, polished concrete floor that might crack, but will never separate.
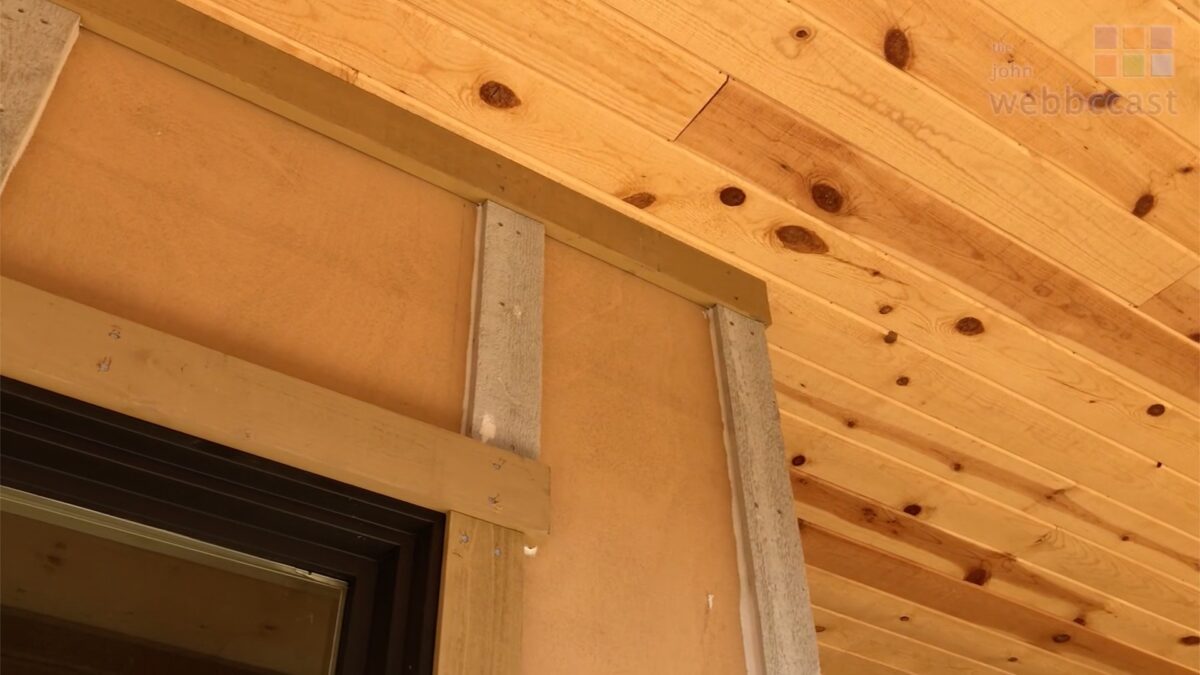
From more classic to sophisticated design elements, this new home build needed to be top notch.
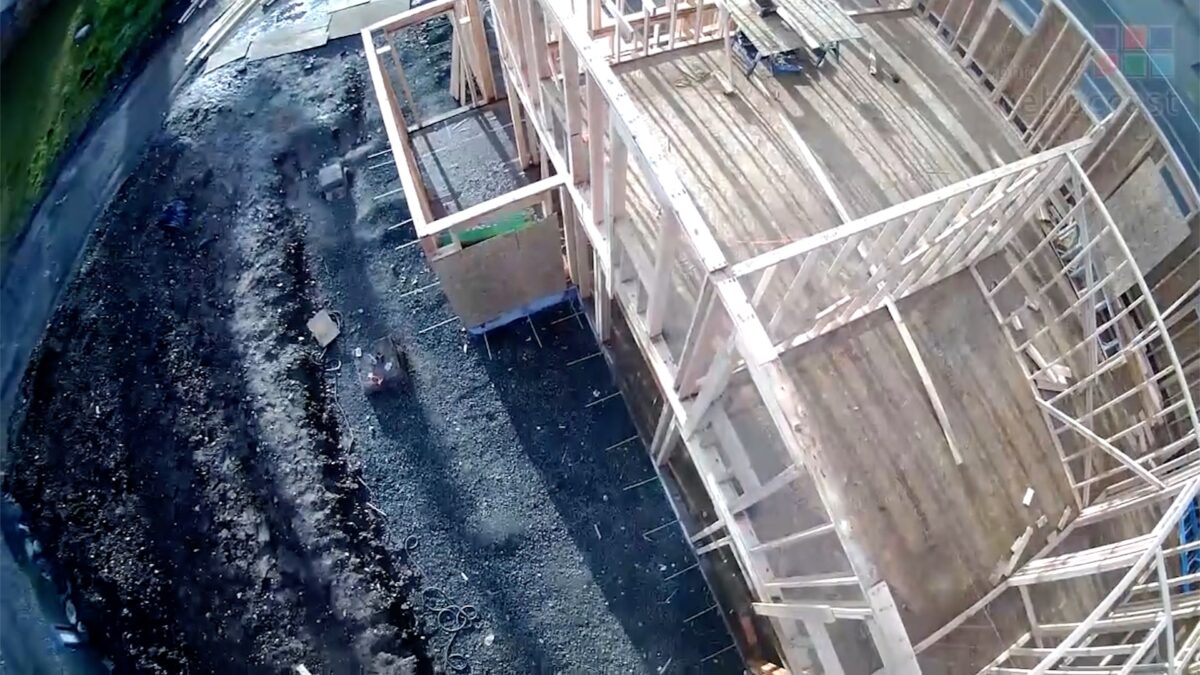
John explains why, as a New Home Builder he loves the challenge of odd shaped lots and the opportunities they provide. In this post John covers challenges municipalities present, his plans for landscaping and Interior Design. From the ground up this is one of the more beautiful, energy efficient, and comfortable homes in Lane County.
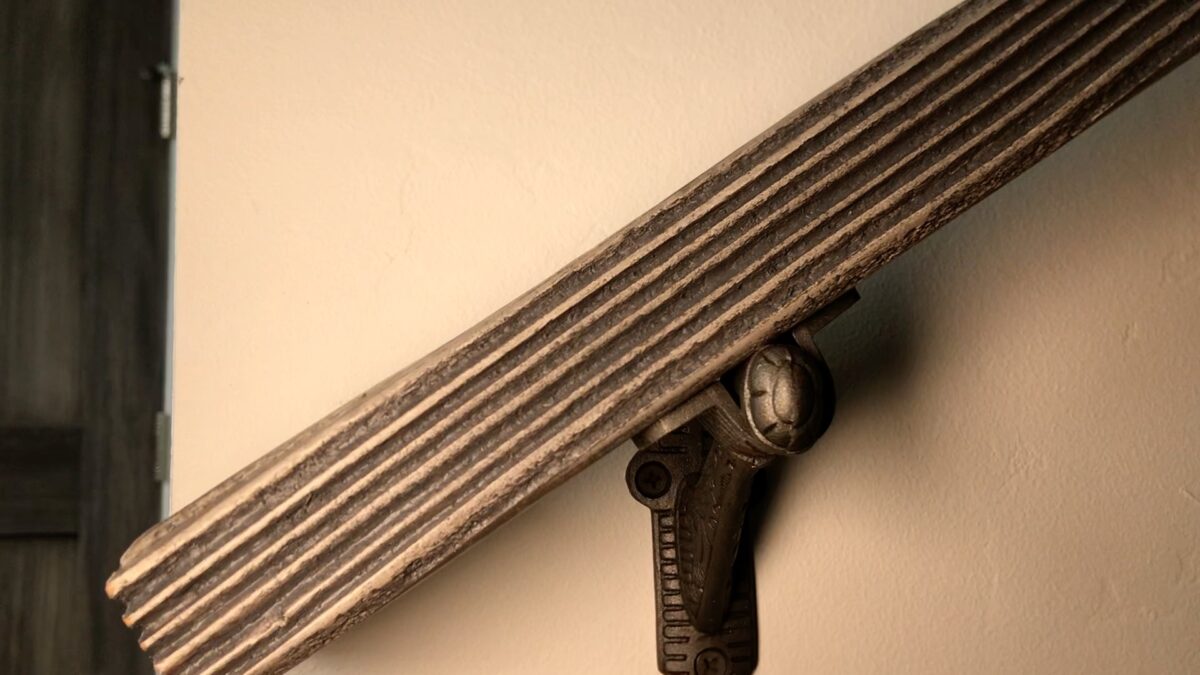
“Handrails – same thing: sandblasted details. Even the little tracks I found these online. All the woodworking is stained the same. The door was a learning experience. I tried a hunk of. After we got it all stained and done, the whole thing warped – we had to take it apart. We ended up putting two layers together and gluing it, and it kept everything nice and true. So it was two 3/4” pieces married together. Then we sandblasted it all and then we put it all back together.
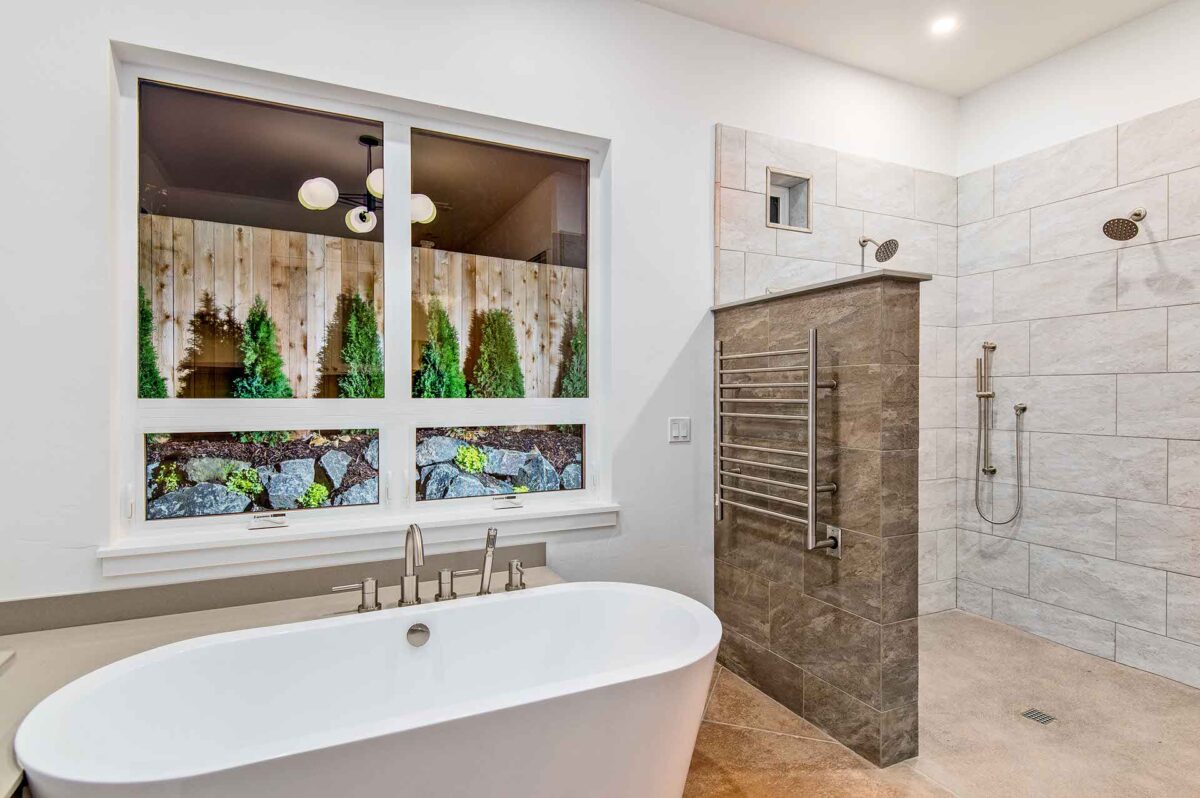
During the final walkthrough of the Hatfield project John Webb gets more in depth about form and function of IKEA and Dendra Doors products. For efficiency we of course see more drawers within drawers, reclaimed wood for Dendra Doors’ floating shelves and mirror frames, custom finishes on doors and reclaimed wood, IKEA quality for a well designed walk-in closet, and a vaulted ceiling in the Master Bedroom with tongue in groove throughout the home for real wood accents.
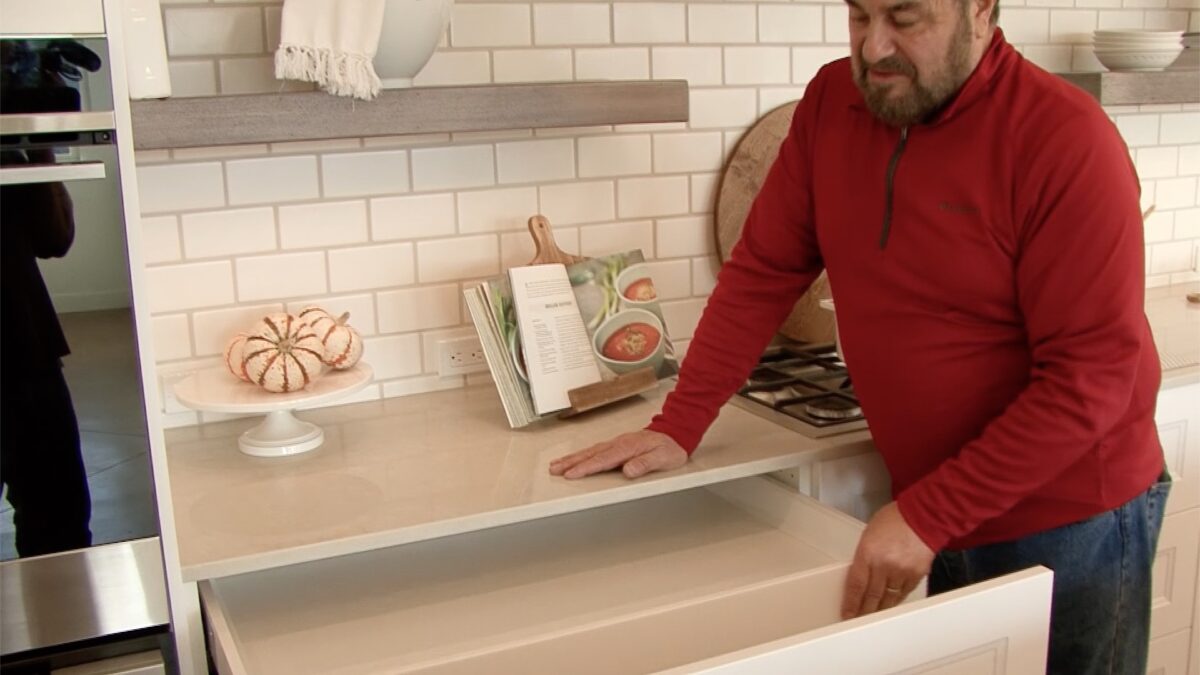
During John Webb’s final walkthrough of the Hatfield project he talks about the quality and function of IKEA cabinets and Dendra Doors custom fronts. Starting with an efficient home design John makes sure every inch of this home is both functional and elegant.
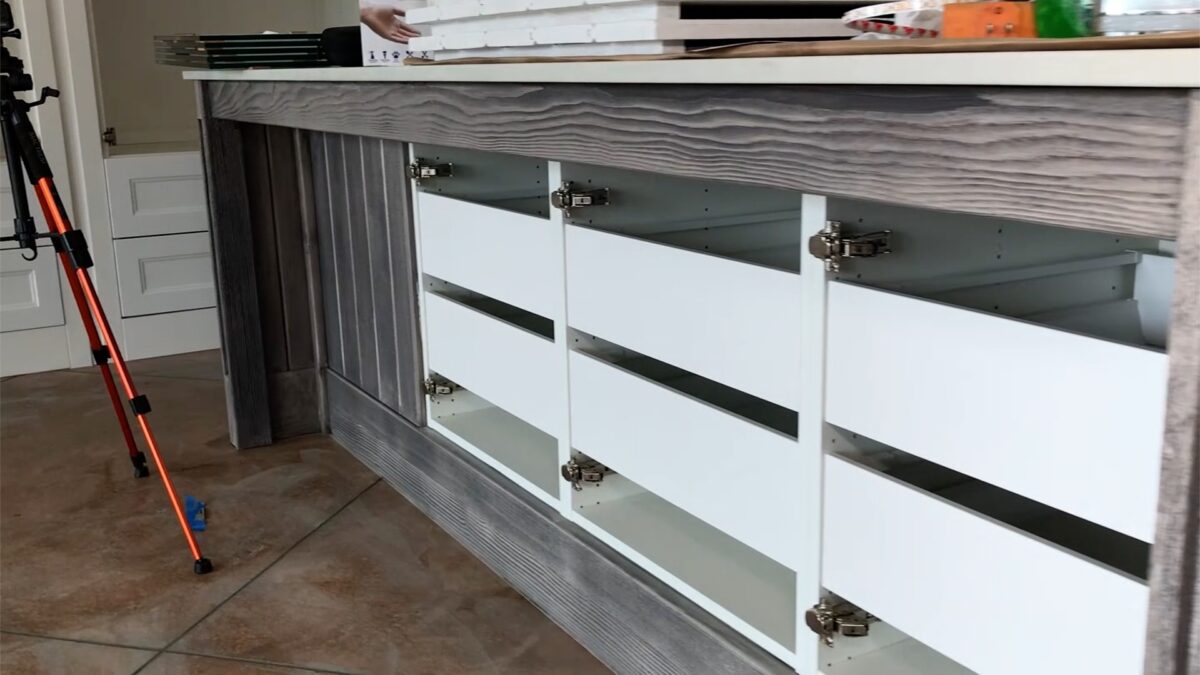
We have a door company that we call Dendra Doors where we make overlays and finishes for IKEA cabinetry. We have some of that in here, and then we did use some IKEA cabinets. All the cabinet bases themselves are IKEA and I have some Dendra overlays and IKEA overlays.
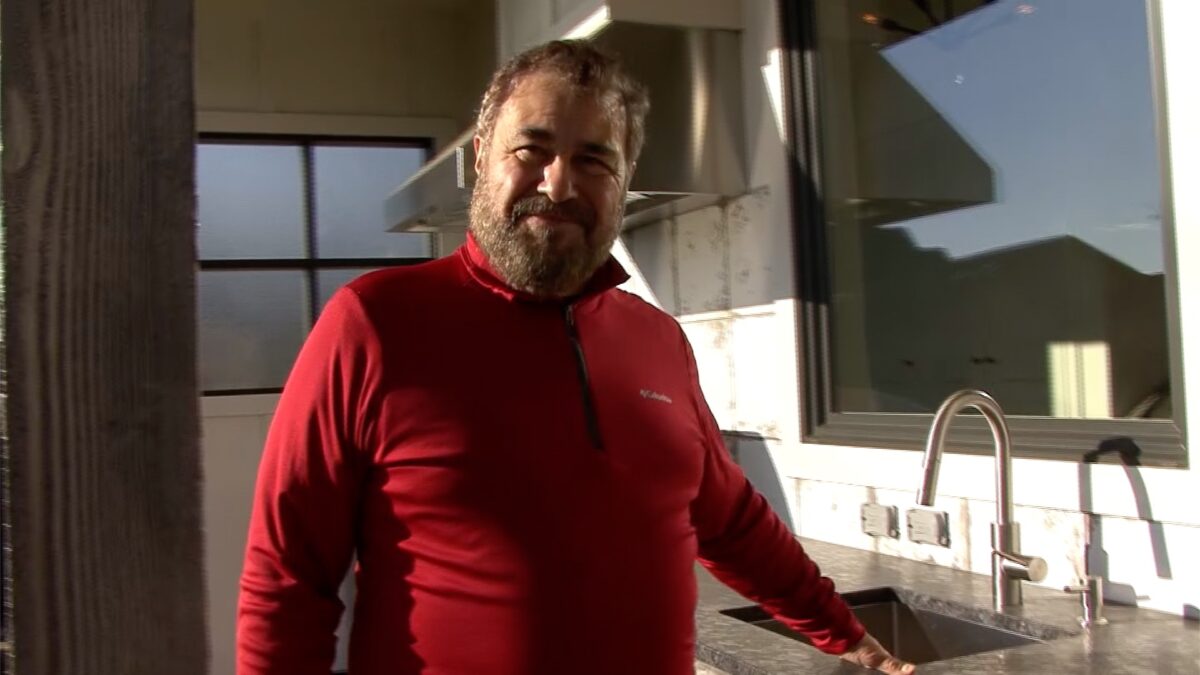
Part 2 of John Webb’s final walk through of the Hatfield Project. From the outdoor kitchen to the landscaping, the patio is clearly intended to be an extension of the open floor plan of this splendid home.
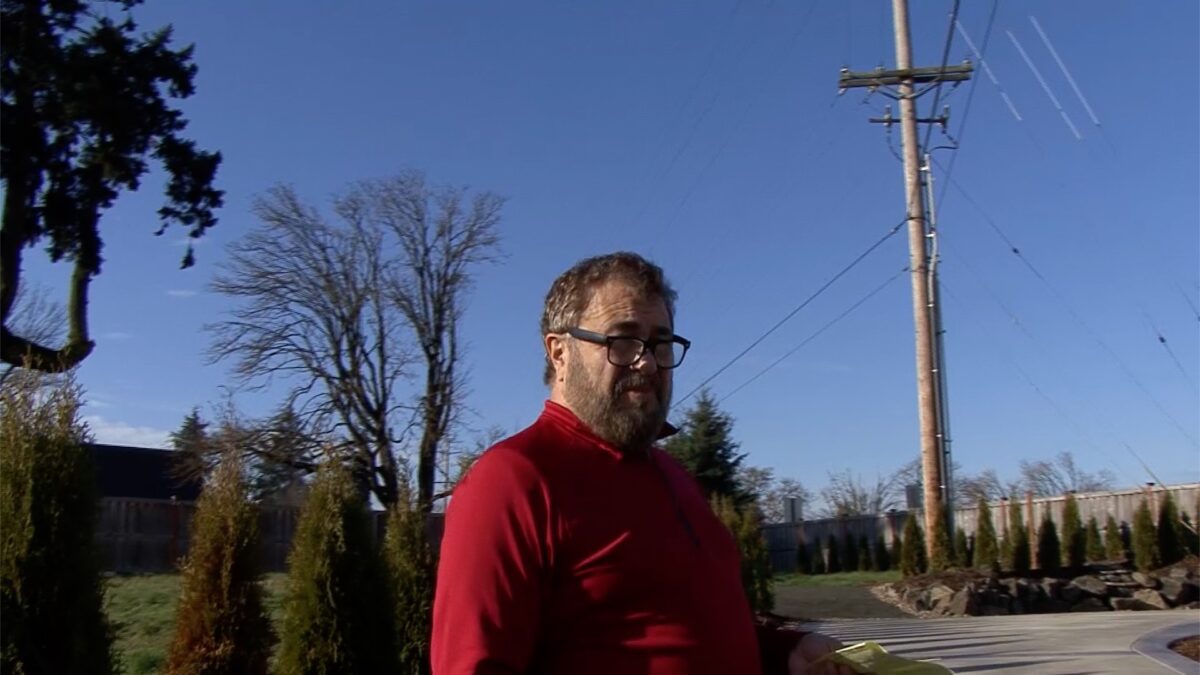
Part 1 of John Webb’s final walk through of the Hatfield Project. Seeing how his ideas and design choices take shape over the course of the project on this odd lot, starts to make perfect sense.

Project Manager Braden Etchison walks us through the ERP software John Webb Construction & Design uses.
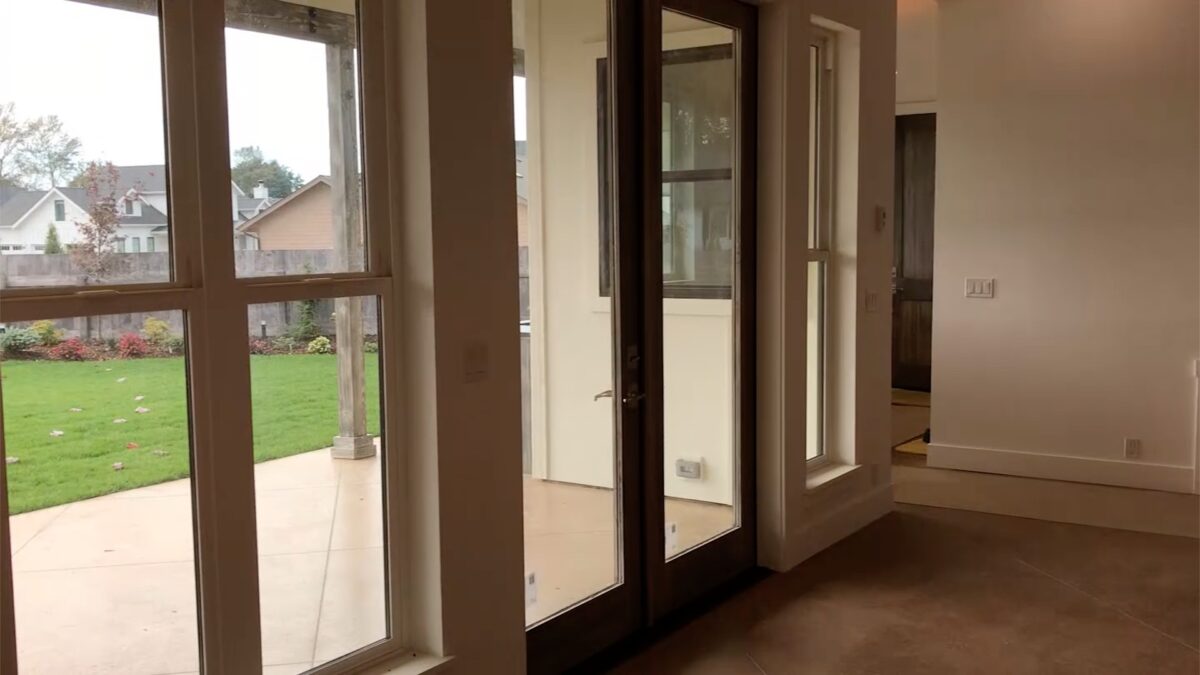
Project Manager Braden Etchison explains how and why a few changes were made as the John Webb team brought this design to life.