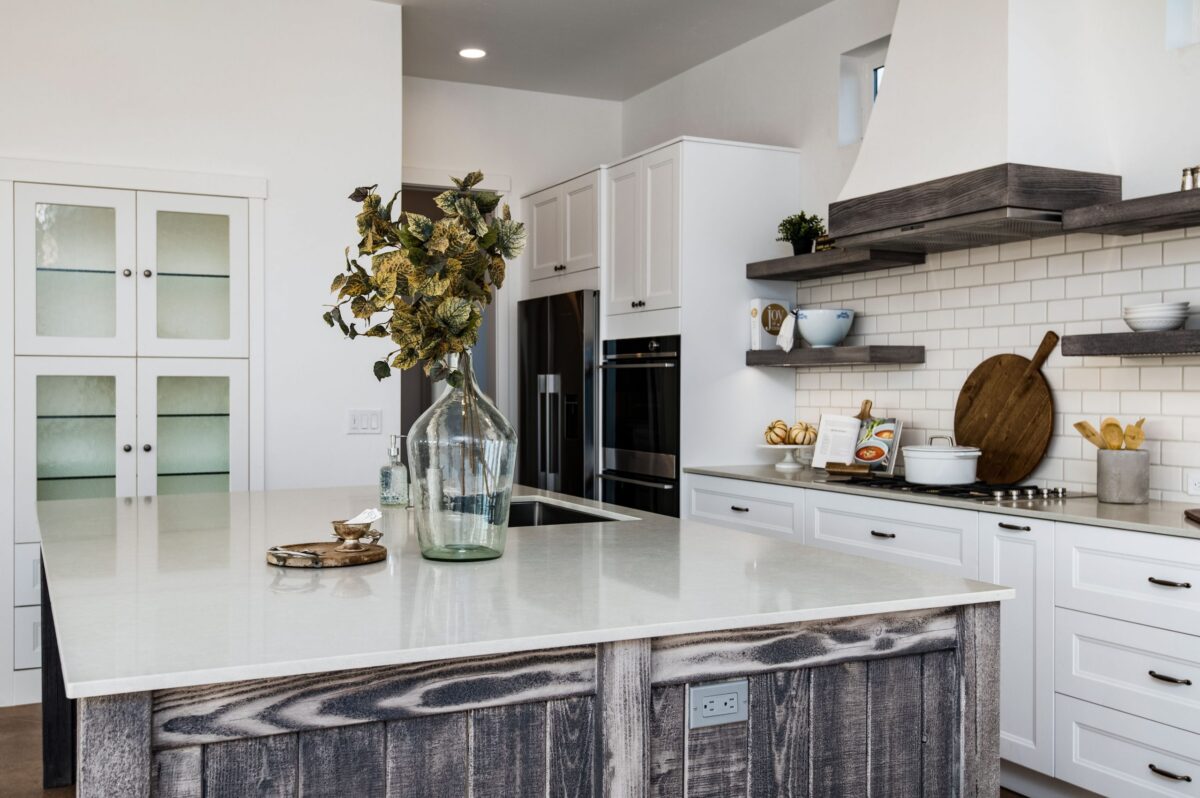John talks cabinetry, countertops, and streamlined storage for the Hatfield project. For numerous reasons, including quality Blum hinges, hardware and amazing warranties, John went with customized IKEA Sektion and Pax cabinets with Dendra Doors fronts. Not only are these choices cost effective, they are easy to make your own with quality makers of aftermarket doors, drawers, panels, and trim. Coming in here: we’ve got a template coming in today, so all the countertops will be in template and then we’ll all be installed next week. So we’re just finishing up some of the just a few of the details and getting ready for the countertop. People. The island is done, but here are some doors we made for. So when’s all said and done?
Countertops & Kitchen Design
You won’t even know there’s doors underneath here. But you got all that extra storage. It still needs to be sealed and stained. Anyway, it’s the first time I’ve done this. Just again, it’s just the recycled stuff that they want. Real long pieces, but they all work out when you have enough of them. And we sandblasted everything. So they’ll be in here to stain this next week. Even the top of the chimney over there for the stove. Then this gap is going to have the same detail that’s upstairs to see. All these closets are pretty cool. John Rivera’s here right now. He’s our plumber and he’s getting everything set and finished. He’s pretty much the last one. The the electrician comes in on Monday and they’ll have all the light fixtures and everything. All sparked up and working in here. Well, honestly, we’re everything’s done up here at this point. We’re just waiting for the countertops and then the carpet goes in the whole house. Everything’s built in. As I’ve talked about earlier, the closets are all built in the got soft closes. I’ve got to put the knobs on. I’m still but you know, we’ve got all the built in drawers.
Built In Storage
So I have some pretty nice basic stuff which is a little you know, it’s got really good storage. But I could we could critique this, We could have all drawers in here. We could have all shelves in here. You could have tall hanging, short hanging things for your shoes. But it’s a nice option. So in a home like this, you just you pop in and you just put your furniture. You don’t have to. I mean, honestly, you can put a bed in here and a chair. That’s really all you being that. No, we’re we’re right down to the wire up here getting finished there. As you see, it’s like all this wall, the closet, everything is this place is just got a ton of storage. So this last one here I’ve left for, it’s for a Dyson vacuum cleaner. So it’s going to be like a cordless. It would be charged or somebody would have a vacuum that they could carry around and clean the place and put it away. Something light and without a cord. They’re pretty nice nowadays, but we’re done up here. You know, he’s got a few drawbacks. A snap on the refrigerator goes in, and that will happen soon as the countertop goes in next week.
Custom IKEA Cabinetry
No. And this is all IKEA. So, you know, most people just put, you know, set them on the ground and go with them. But when I plan the house, when I design it, I just plan the spaces to hold everything evenly. So then when it’s all trimmed out is trimmed out just like all the doors, everything’s trimmed out the same in the house. So all of a sudden it’s integrated into the design of the home. It’s pretty cool. This is what I call pretty seamless in the house, I mean, and timeless. You more stores than you need, I think we noticed. But there’s a whole other attic space of, you know, about 144 square feet up it just straight up above the bedrooms there, too.
John Webb Construction & Design EUG: https://johnwebbconstruction.com/
John Webb Construction & Design PDX: https://johnwebbs.com/

