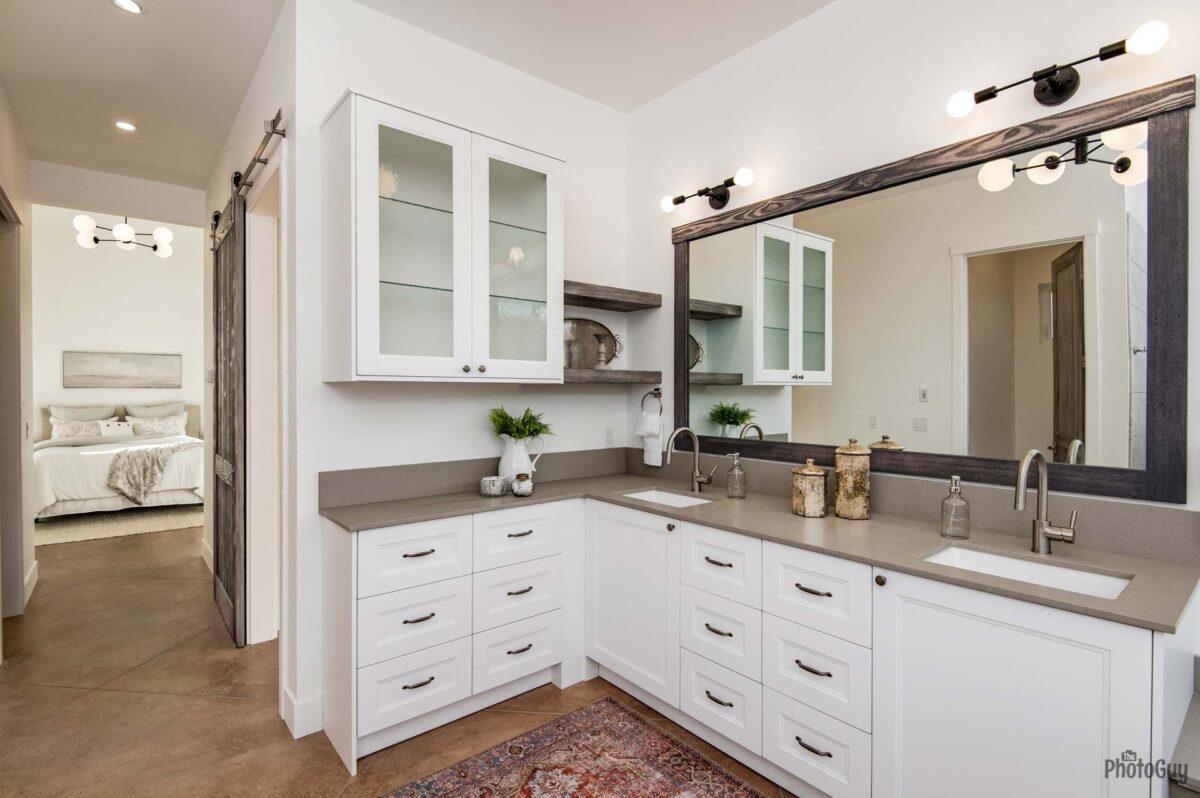John Webb shows us more built-in storage and the amazing designs for the bathrooms for the Hatfield new home build. A lot of talent and hard work has gone into this home, and it has clearly paid off. Take a look! And then when we have the carpets, it’s going to get Karastan Carpet going in, only the best. The entryway is the same way. Getting ready, coat closet. So we’re just going to we’re just going to do one hanger in it. But man, they got a ton more storage in there than they need. Oh, and then room for another Dyson; one for the top floor and one for the bottom floor. So here we’ve got this one here. He actually he does have all the toilets done. He’s got to get the wall hung sink in. We’ve got this cool wall hung sink from Signature Hardware. And again we made the mirrors and stuff. The mirror frames are all the same. And this is all everything’s ready for template. We’re ready for template today.
New Home Master Bath Design
This gets a quartz up here too. Then, what I did here is, you can see the frame and I built the framing around the bathtub. So it looks like a pedestal tub when you walk in. But, you have a seat if somebody needs to sit up or they have a place to set stuff next to the. Up next to the tub when you’re in it. The worst thing about these is that a lot of people put them in, it has a spout that comes out of the floor and there’s nothing around it. And you know, there’s no place to get in easily or get out easily or lean. So honestly, this is thinking ahead that if anybody needs to have a handle bar or whatever, this is a great place to mount them now and you would never notice them.
Walk-in Closet
This closet will be put together tomorrow. But I got too many cabinets. We have hanging on both hands. And these are all shoe racks. So there’s made for shoes on both sides. This is all drawers, countertop. And then I’ve got these cool glass cabinets on the top and some open shelving between them. I have some more littler drawers for jewelry or, you know, belts or tie clips or scarves or whatever else somebody might have. That should be pretty good. And if this closet wasn’t big enough, if someone wanted to move winter or summer, you got the upper closet upstairs. They could switch their clothes if they wanted. You know, coats and things could always be in another closet. Master bedrooms done. I mean, except for the electrical and the light.
Outdoor Living Space – Patio Design
Come on out into the patio. Cool thing is you could walk all around this house. One door leads to another place that goes in another door. You’re not going back through the same door you came in. This is facing south. So in the winter, when the sun is lower, you’ll have really great light in this house. This is a great outdoor patio for eating or for outdoor furniture. We’re working on the kitchen right now. I think if you got it, it’s the barbecue sitting in on the master bedroom for right now until we get the granite in out here. But again, we made custom doors for the same thing and it will all be finished with that distressed driftwood look. A little bit different detail.
New Home Design – Custom Finishes
Ben, my painter, he always gets kind of excited when he figures out what I’m up to. He’s a total partner in what we end up with because I’ll show him something. Or, I’ll show him a sample of something and ask “How we’re going to get here?” Because sometimes the samples are just plastic or a picture and we’re in real life trying to create something that might have that similar look. And I call this kind of driftwood looking. Is that the easiest word I can think of? You know, how to describe it, you know, as far as the color and the texture and that type, that everything’s been sandblasted.
John Webb Construction & Design EUG: https://johnwebbconstruction.com/
John Webb Construction & Design PDX: https://johnwebbs.com/

