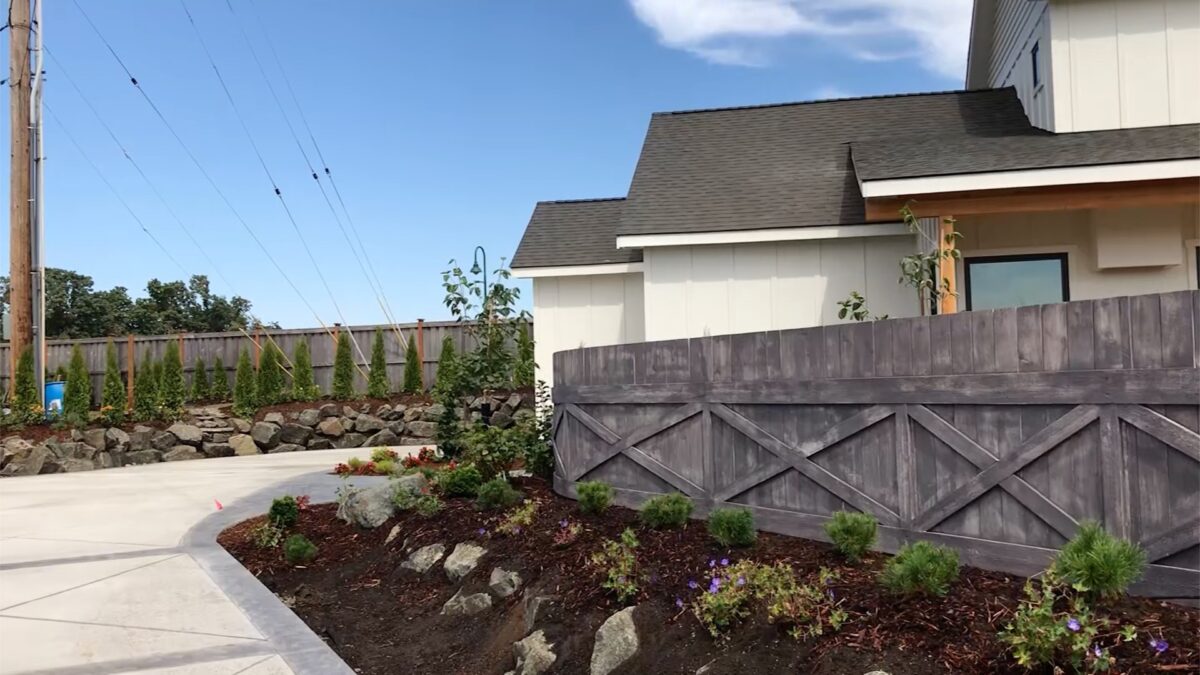John takes us on a walkthrough of the Hatfield project, starting with new home exterior design standards. For this new home build John tied interior and exterior accents together in charming ways. From the fence to doors to floating shelves, these design elements maintain a sense of warmth and consistency throughout the home.
New Home Design and Build
We’re coming into the grand finale of this. So landscaping is all in completely. It zooms irrigation. The driveways in it came out pretty darn nice and everything’s a little bit of design in progress. We cut our our x’s in the concrete on the way up to kind of matches the fence, which ties into all the floors in the house.
It’s got a diagonal grip through the entire house that are five by five that are grounded like huge tiles. So everything is kind of seamless and goes together. We only really have the house as far as colors go. There’s only three colors white. The color of the floor. And then basically the distressed thing, which is all the woodwork in the doors and some cabinetry and some accessory pieces, the outdoor kitchen is all done like this also.
And the beams, we have, um, some got galvalume gutters, huge ones. So that was kind of fun. You don’t usually see them put on houses, but, um, I like them just because they’re kind of modern. But, you know, they hold a lot of water and I think they’re timeless. They’re good. Always looking at that. You never have to paint them or anything, and they all look pretty cool as they age.
Neighborhood Design Standards
John here is putting the rocks in a little detail we’re doing around the driveway, just kind of helping plan with some of the drainage here in Coburg. They want you to keep all your stormwater and you don’t want your driveways and stuff draining out into the street and stuff. So when we when I plan the layout here and the drainage, everything on the upper level, all tips all to the edges and you know, it’s got rock percolating all the way around so all the water appears stays up here and then when you shoot down the driveway, everything kind of sits down to this side.
And we have a basically it’s probably about 18 inches deep and filled with rock all the way down. So the water really never hits the street. The well did a little bit of staircase over there, which is kind of fun. He threw a little handyman, um, staircase design in to get up into that. Maybe a future garden area or boat storage or whatever.
Somebody would want up in that area. Um, be nice garden with raised beds, maybe for the future. I have some details coming still. I had some metal work made for the gable ends there soon as I get the paint touched up. When we’re finished, they’ll go in probably next week. So we have some metal work made for them and the beams and we had them all powder coated.
So they’re going to look pretty nice. Really nice detail in the house as I finish the painters got the house painted inside and out. Now it’s complete. They’re now just doing the, the little detail finish work with the staining and stuff. And you can see on this door here what they’ve, they’ve worked on so and this is all recycled wood out of our lumber pile.
Stylish and Practical Designs
These are all the mirror frames custom made that are going to be finished similar to the doors and the fencing. And so we have I have recycled mirrors. I’m going to have cut ten bucks a cat and I’m using mirrors. I’ve taken out of other projects that are in perfect condition and will going to be reused again.
So, so instead of the landfill, all the stuff here is all recycled stuff that, you know, a lot of people would have just tossed out that I save it all dry and I’m in good condition. So up in the attic, that’s a huge storage space up there with the heating and cooling equipment and also the gas or the boiler, which is the main source of all the hot water in the house, about 250 gallons worth an hour of hot water.
So this is going to be all built in. They started getting the cabinets and for the work bench. Here’s kind of what our wood doors are distressed looking and we have a nice clear finish that’s going to go over all of them. So they’re going to pretty much stay like this forever. Kind of looks like driftwood.
John Webb Construction & Design EUG: https://johnwebbconstruction.com/
John Webb Construction & Design PDX: https://johnwebbs.com/

