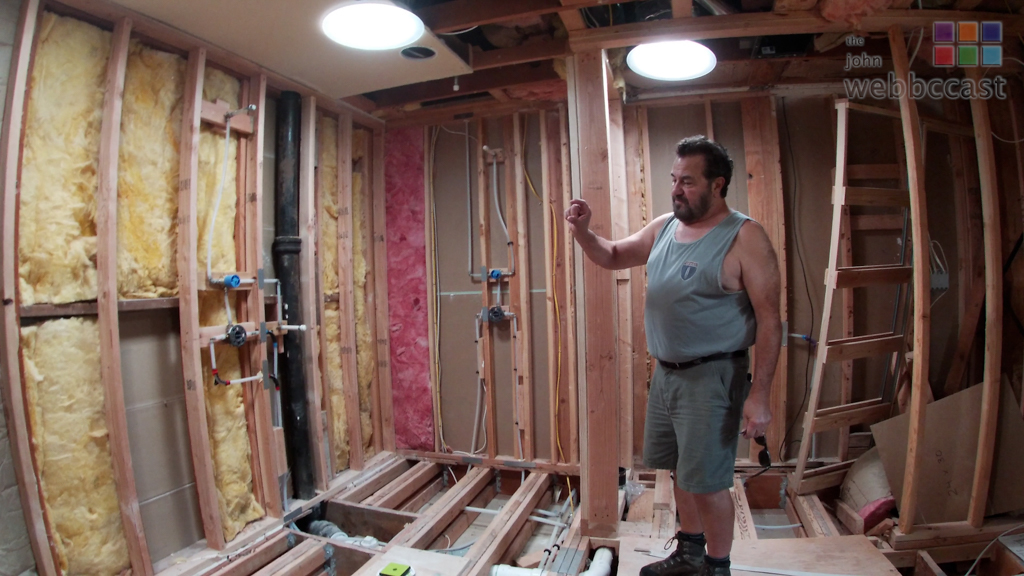John provides us with an update on the Fair Oaks Home Addition & Remodel project in Eugene. It appears that renovating the Master Suite with Bedroom Addition was rather involved. Fortunately, with John’s help it will provide the peace & quite the homeowners are seeking.
Master Bath – Remodel Design
This was a nice remodel that was done in the early 2000 that looked to be but the cut out all of the framing in here with this part. So you only have this much space over the top and the bottom. And this is going to be a big shower pan in here, which is going to be too much weight.
So we had the engineer come in and see they hacked these off prior. So anyway, we had the engineer come in and he redesigned this. So we added and glued and screwed with timber locks the top plate and a bottom plate. Kind of like a top, you know, two by fours on each side, top and bottom, which stiffens everything up so that we can put all the weight in here.
We want to have a failure walls cracking or tile cracking or any of that in the future. But, you know, this is something that you run into. I mean, here you have all the old cast iron and then somebody spliced in here and some of the other things that we do just simplifies it because the room is big enough.
I just put another wall in front of the old wall so that we can honestly stuff that with insulation, which will make it make this much more, much warmer and cooler in the summertime. And it’s going to help with noise and everything else from outside. But this is a, you know, a nice way to be able to do that.
Design for Peace & Quiet
And we did the same thing here. So this will be packed with more insulation for soundproofing. This is the master suite, so you won’t be hearing anything from any other part of the house. This floor here will all be stuffed solid with insulation, blown in and packed. So it’s going to be really acoustically quiet and you’re not going to be hearing anything from any other part of the house.
There’s a, you know, a family and, you know, kids and everything. It’s just, you know, the house is going to be pretty alive with, you know, life going on. So this is kind of going to be a nice place if someone wants to sleep. You know, they, if they’re traveling or they need to sleep when they get back jet lagged.
This whole area is going to be nice to be able to shut off and have a peace and quiet. Well, that’s what’s going on. You know, a little fortress of solitude. Yeah. What did we do here? Oh, so in Europe, they have a little sprays for in the bathroom, in the toilet. So this is a little handle that goes off and we put a little drain down.
They had mentioned that the only problem in Europe they have is sometimes it just gets water on the floor and gathers. And so what we did is just put a drain down there so that it just it’s got a place to go. So even if it did hit the tile floor, it can be just squeegee them there. There was a couple of drops here in there.
John Webb Construction & Design EUG: https://johnwebbconstruction.com/
John Webb Construction & Design PDX: https://johnwebbs.com/

