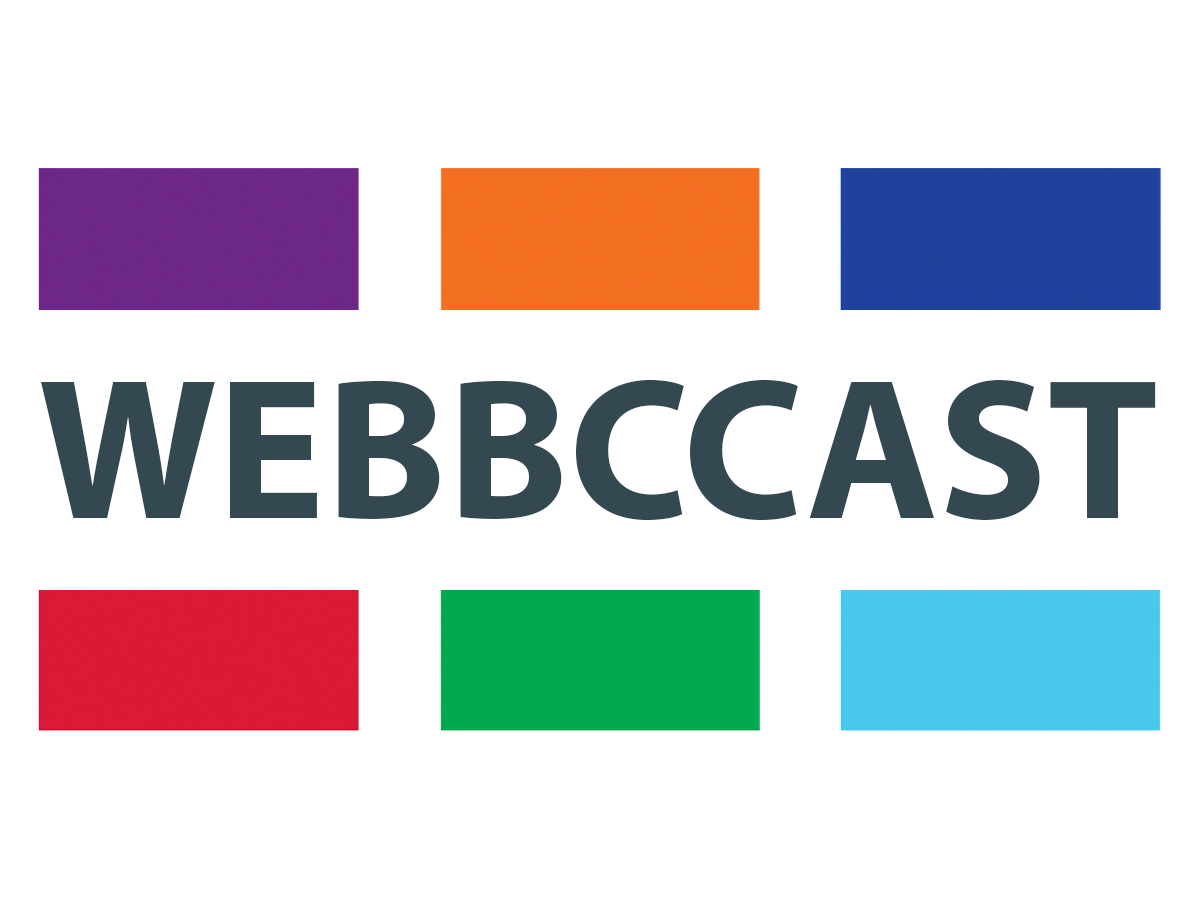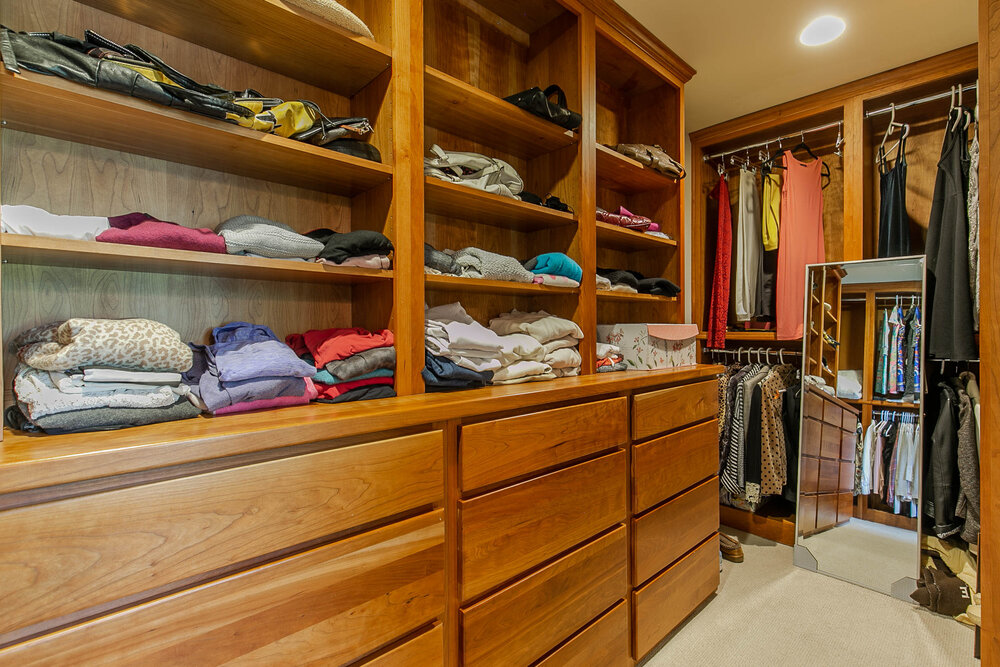John continues his walkthrough on the Fair Oaks Home Addition & Remodel project in Eugene. In this Master Suite Addition a bedroom is turned into a spacious walk-in closet, existing and IKEA Cabinetry come together to provide thoughtful storage throughout the home.
the Ultimate Walk-In Closet
This is a pretty good sized closet. Um, oh, this is a closet. This. And so from all the old closet stuff, I saved all the parts that we took out. And. And I know I saved over all the old cabinetry that we’ve pulled out here and there I saved. And we’re going to repurpose everything in the master closet along with new stuff.
So the master closet will have, you know, walnut cabinetry and, you know, white melamine kind of mixed together. So it will to be a really handsome closet when it’s done. More than and we have to design that, you know. Right. And have the clients look at it. Yeah, but it’s in my head about what I need to do. So but anyway, it’s going to be a pretty nice closet.
When it’s all said and done. This here, we’re pulling these out. These will have new IKEA PAX units put in and we’ll probably donate these old cabinets here to BRING or one of the one of the ReStores or someone that really does all that recycling and someone else can use them. They’re all pretty nice cabinets. You know, I still do just one thing, honestly. A lot of stuff in here, even though it was a really nice remodel.
It wasn’t detailed down to exactly what they were going to be, putting them in the usage of it as changing a couple of these cabinets. We have the usage and what’s going on them and maximizing the storage space. I mean, in a place like this, you know, and you’ve got like you said, you’ve got children. And linens and first-aid stuff. And whatever else comes along, you know that you’re going to want storage in here.
John Webb Construction & Design EUG: https://johnwebbconstruction.com/
John Webb Construction & Design PDX: https://johnwebbs.com/

