John shows us more built-in storage and the amazing designs for the bathrooms for the Hatfield new home build. A lot of talent and hard work has gone into this home, and it has clearly paid off. Take a look!
Hatfield – Master Bath and Patio
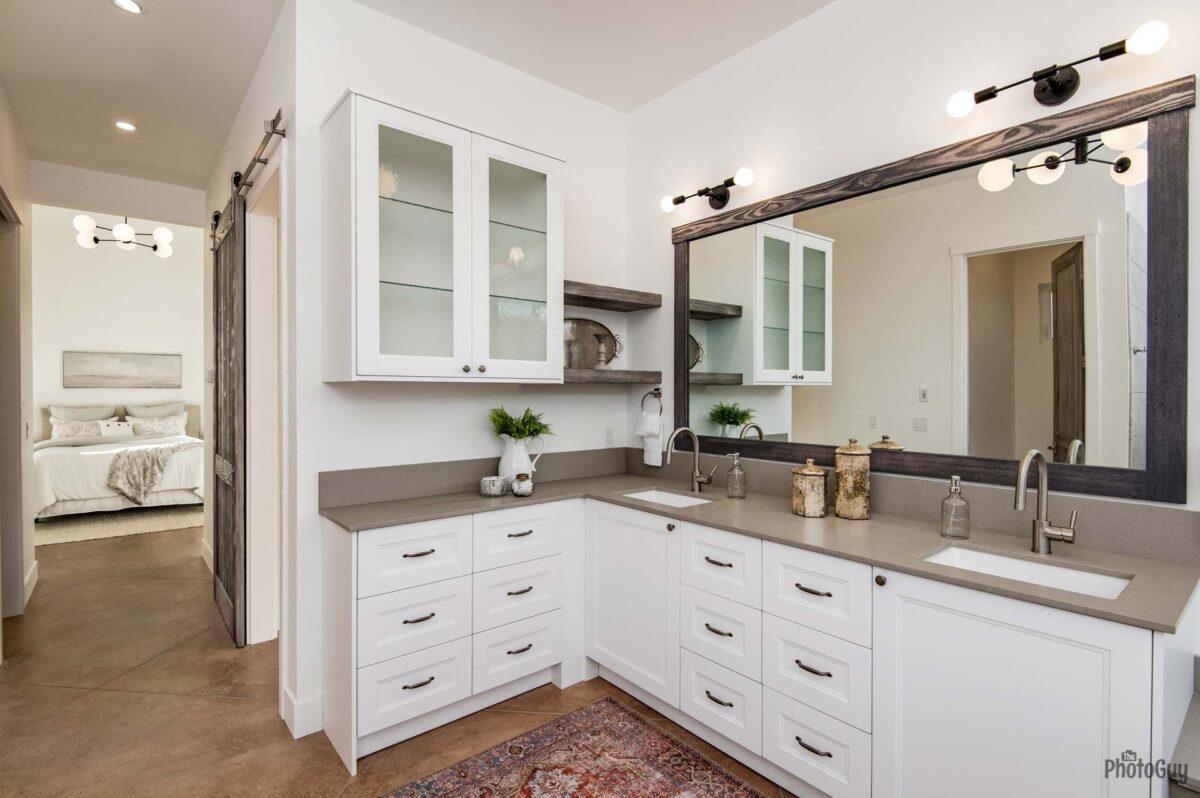

John shows us more built-in storage and the amazing designs for the bathrooms for the Hatfield new home build. A lot of talent and hard work has gone into this home, and it has clearly paid off. Take a look!
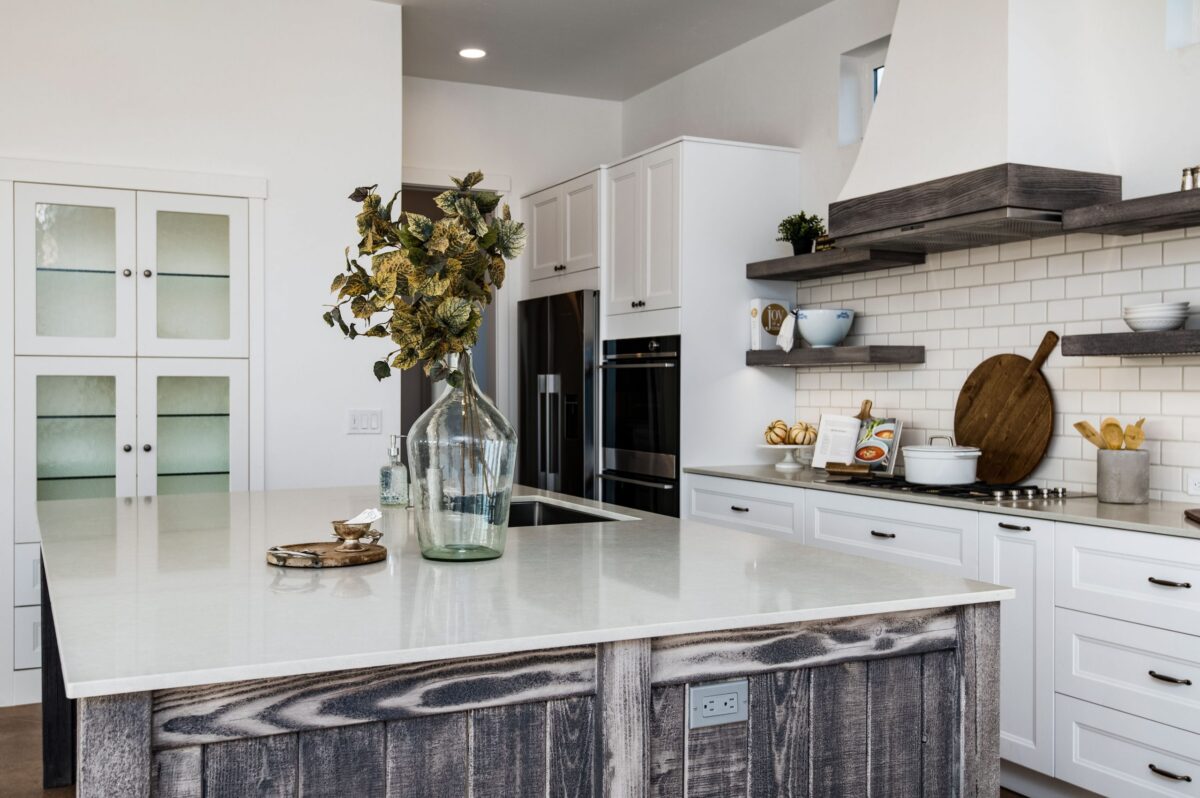
John talks cabinetry, countertops, and streamlined storage for the Hatfield project. For numerous reasons, including quality Blum hinges, hardware and amazing warranties, John went with customized IKEA Sektion and Pax cabinets with Dendra Doors fronts.
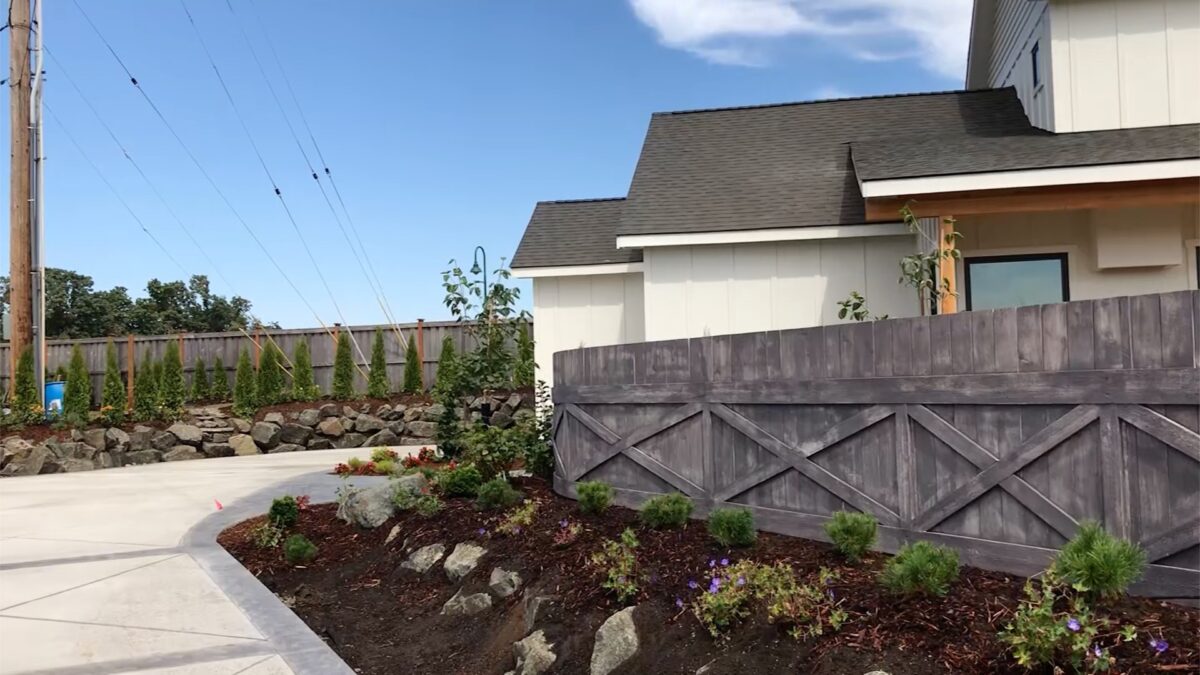
John takes us on a walkthrough of the Hatfield project, starting with new home exterior design standards. For this new home build John tied interior and exterior accents together in charming ways.
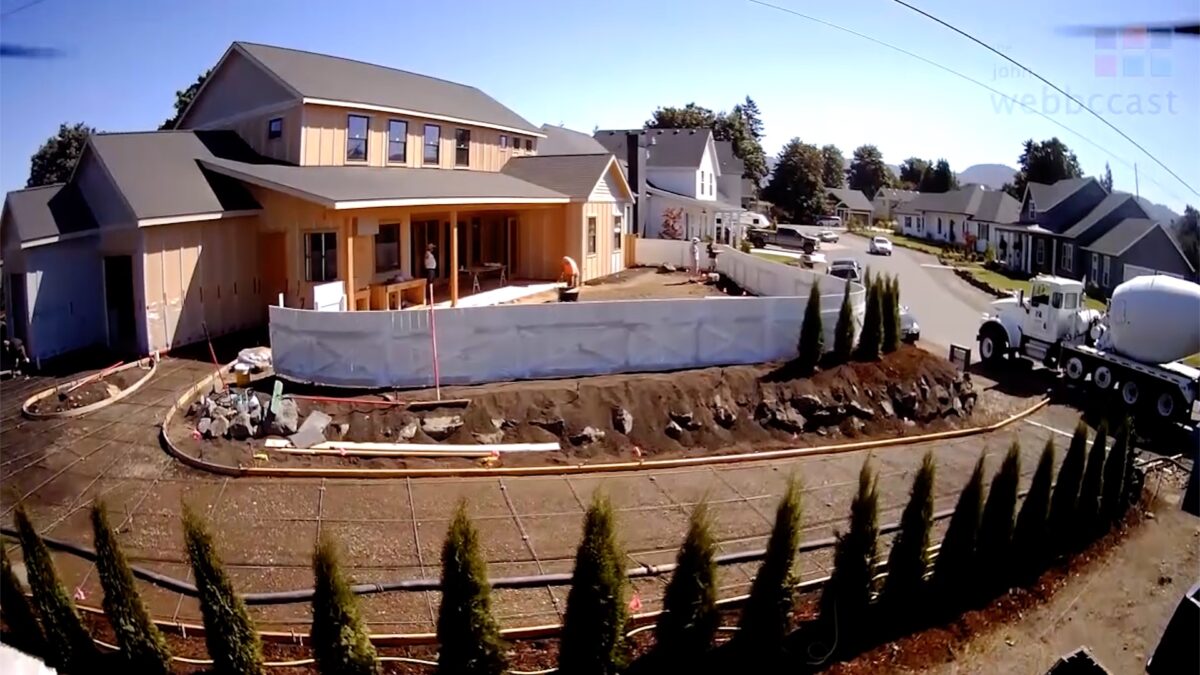
With the odd shape of this lot John put the back yard in the front. To achieve this and provide privacy the entire lot has been elevated an extra 6 feet above street level. Take a stroll with us to see how John’s plans evolved throughout this new home build project.
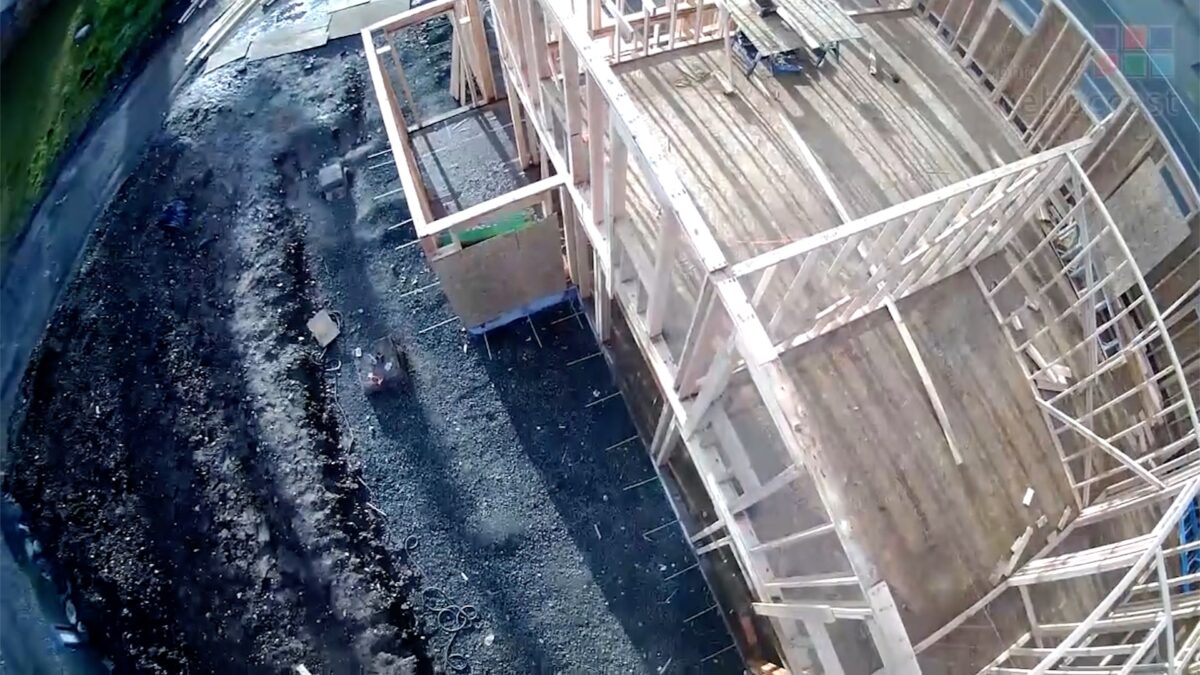
John explains why, as a New Home Builder he loves the challenge of odd shaped lots and the opportunities they provide. In this post John covers challenges municipalities present, his plans for landscaping and Interior Design. From the ground up this is one of the more beautiful, energy efficient, and comfortable homes in Lane County.
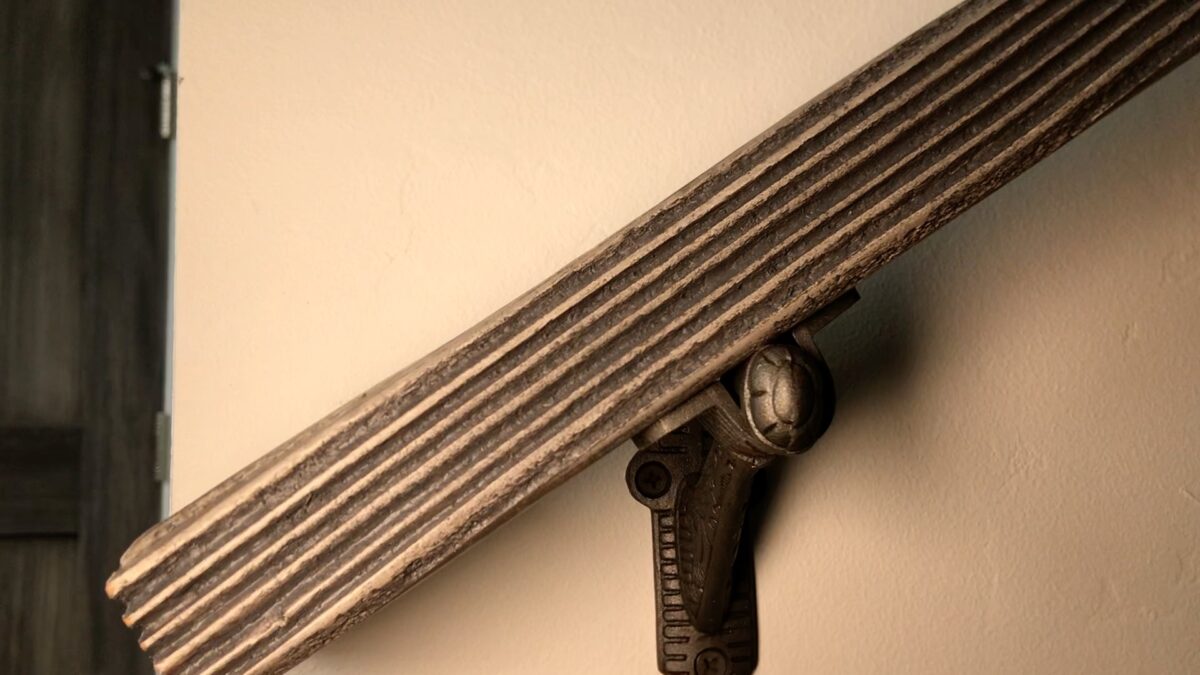
“Handrails – same thing: sandblasted details. Even the little tracks I found these online. All the woodworking is stained the same. The door was a learning experience. I tried a hunk of. After we got it all stained and done, the whole thing warped – we had to take it apart. We ended up putting two layers together and gluing it, and it kept everything nice and true. So it was two 3/4” pieces married together. Then we sandblasted it all and then we put it all back together.
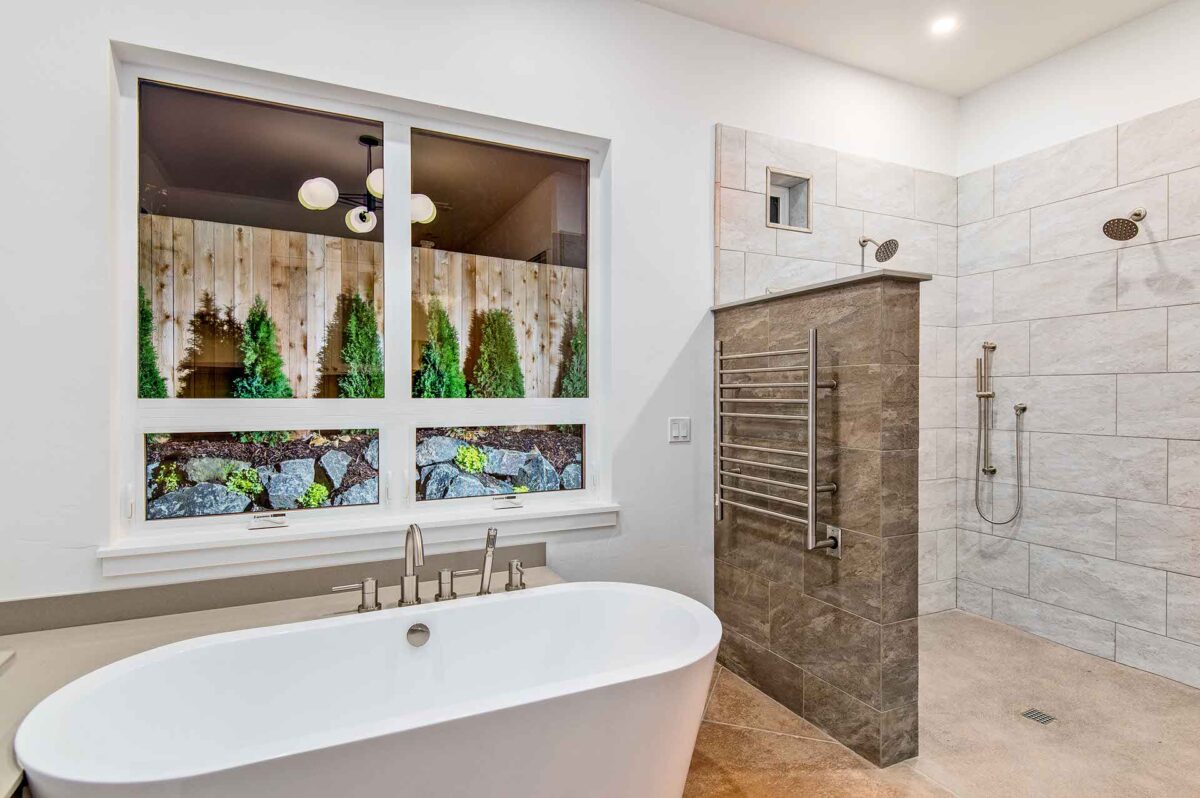
During the final walkthrough of the Hatfield project John Webb gets more in depth about form and function of IKEA and Dendra Doors products. For efficiency we of course see more drawers within drawers, reclaimed wood for Dendra Doors’ floating shelves and mirror frames, custom finishes on doors and reclaimed wood, IKEA quality for a well designed walk-in closet, and a vaulted ceiling in the Master Bedroom with tongue in groove throughout the home for real wood accents.
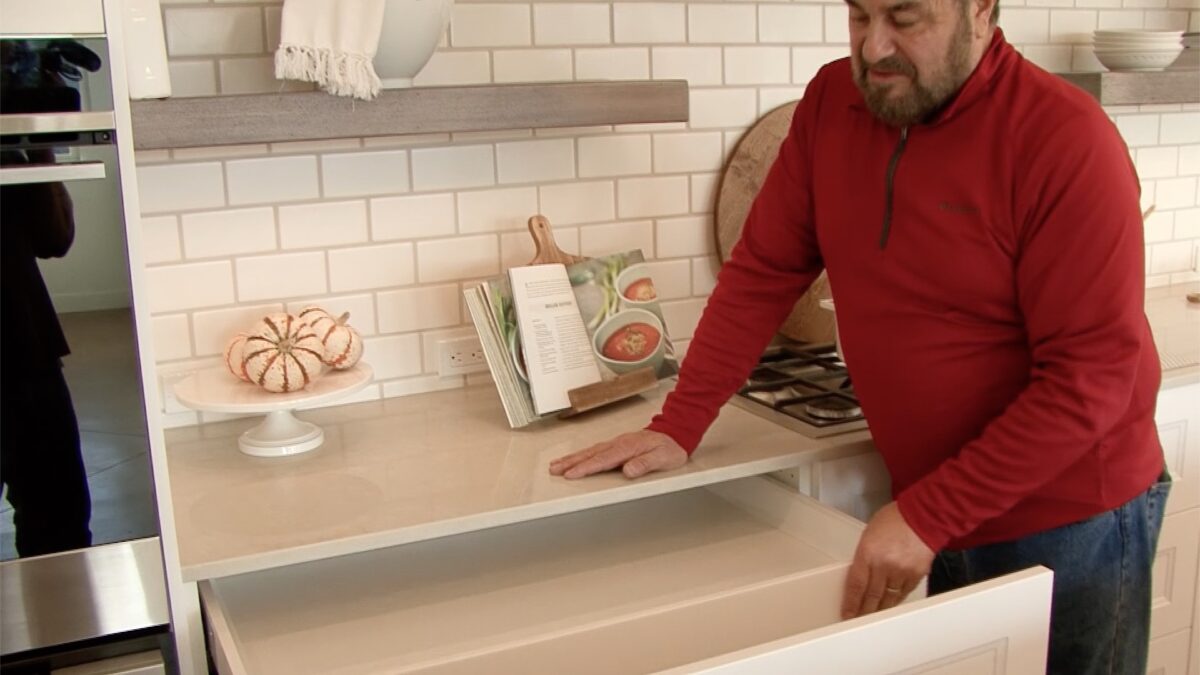
During John Webb’s final walkthrough of the Hatfield project he talks about the quality and function of IKEA cabinets and Dendra Doors custom fronts. Starting with an efficient home design John makes sure every inch of this home is both functional and elegant.
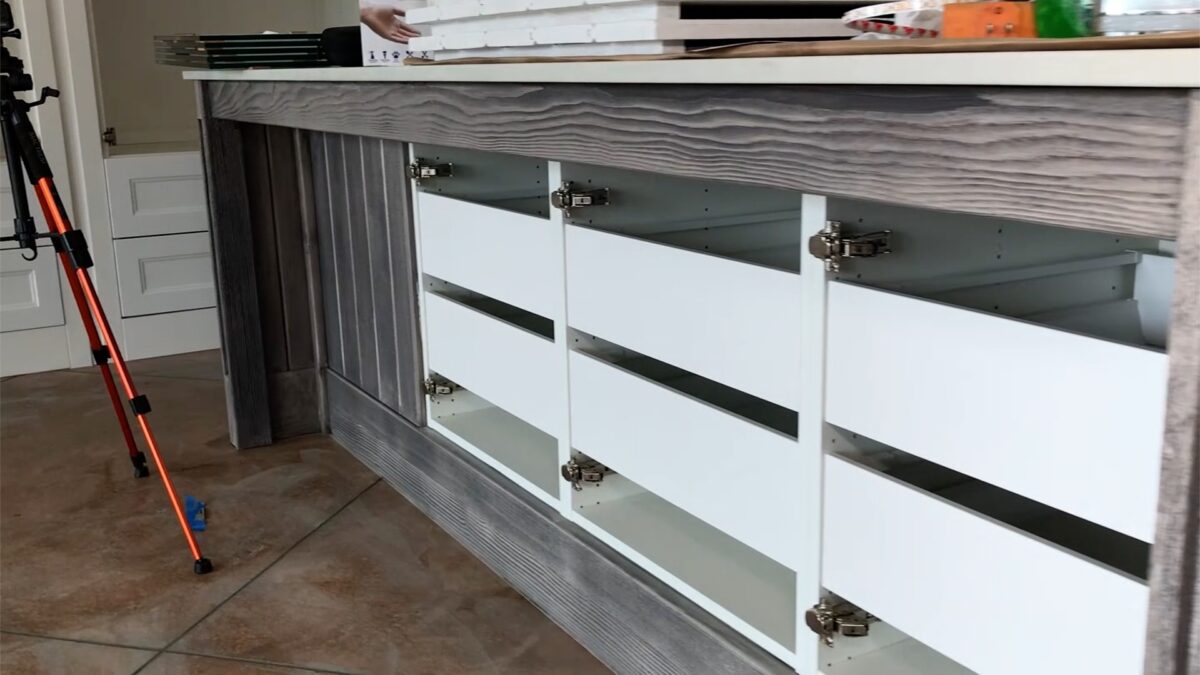
We have a door company that we call Dendra Doors where we make overlays and finishes for IKEA cabinetry. We have some of that in here, and then we did use some IKEA cabinets. All the cabinet bases themselves are IKEA and I have some Dendra overlays and IKEA overlays.