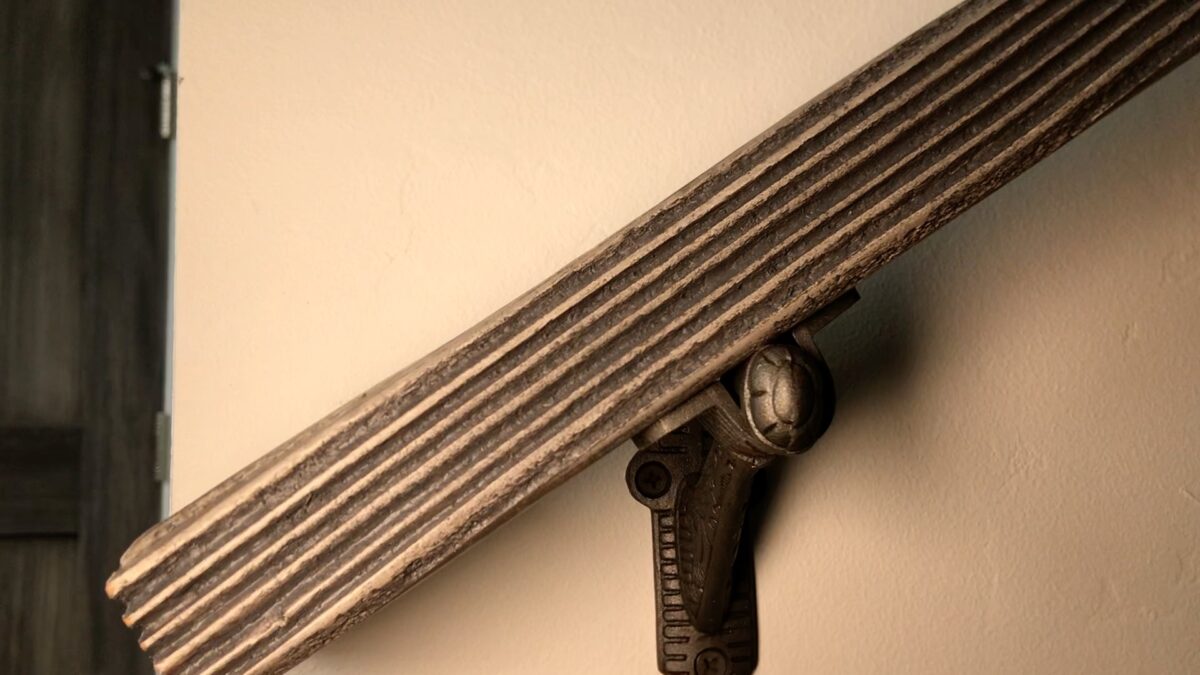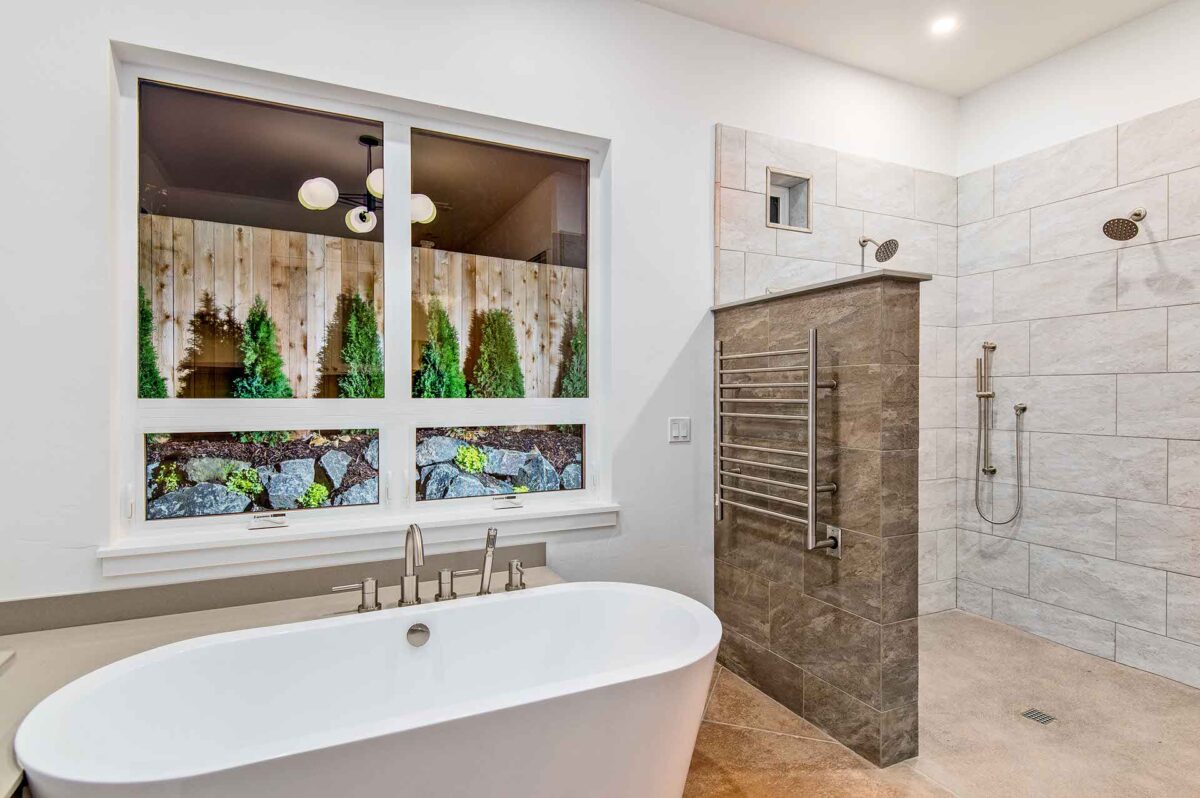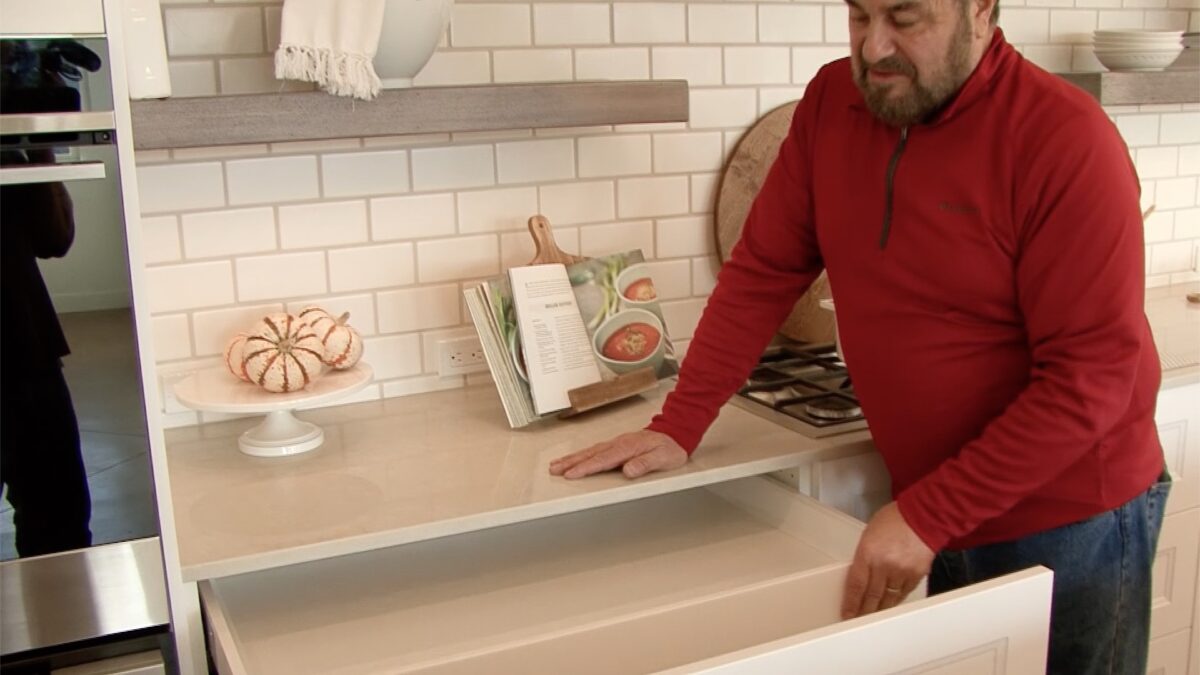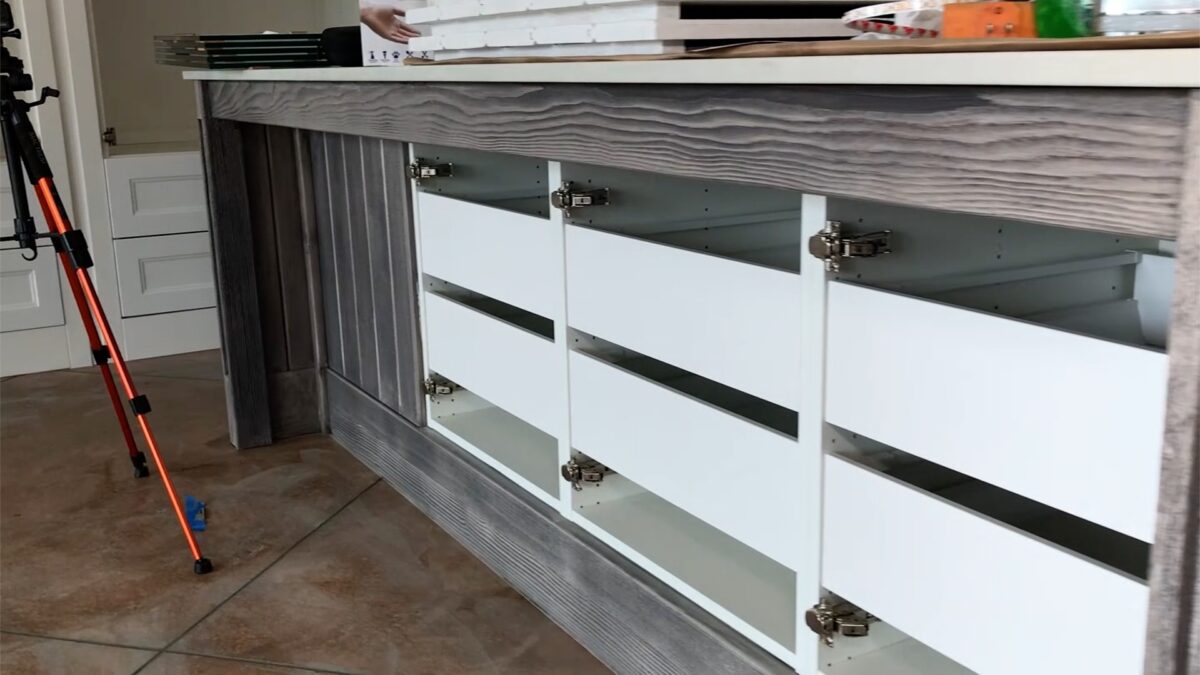“Handrails – same thing: sandblasted details. Even the little tracks I found these online. All the woodworking is stained the same. The door was a learning experience. I tried a hunk of. After we got it all stained and done, the whole thing warped – we had to take it apart. We ended up putting two layers together and gluing it, and it kept everything nice and true. So it was two 3/4” pieces married together. Then we sandblasted it all and then we put it all back together.




