John shows us more built-in storage and the amazing designs for the bathrooms for the Hatfield new home build. A lot of talent and hard work has gone into this home, and it has clearly paid off. Take a look!
Hatfield – Master Bath and Patio
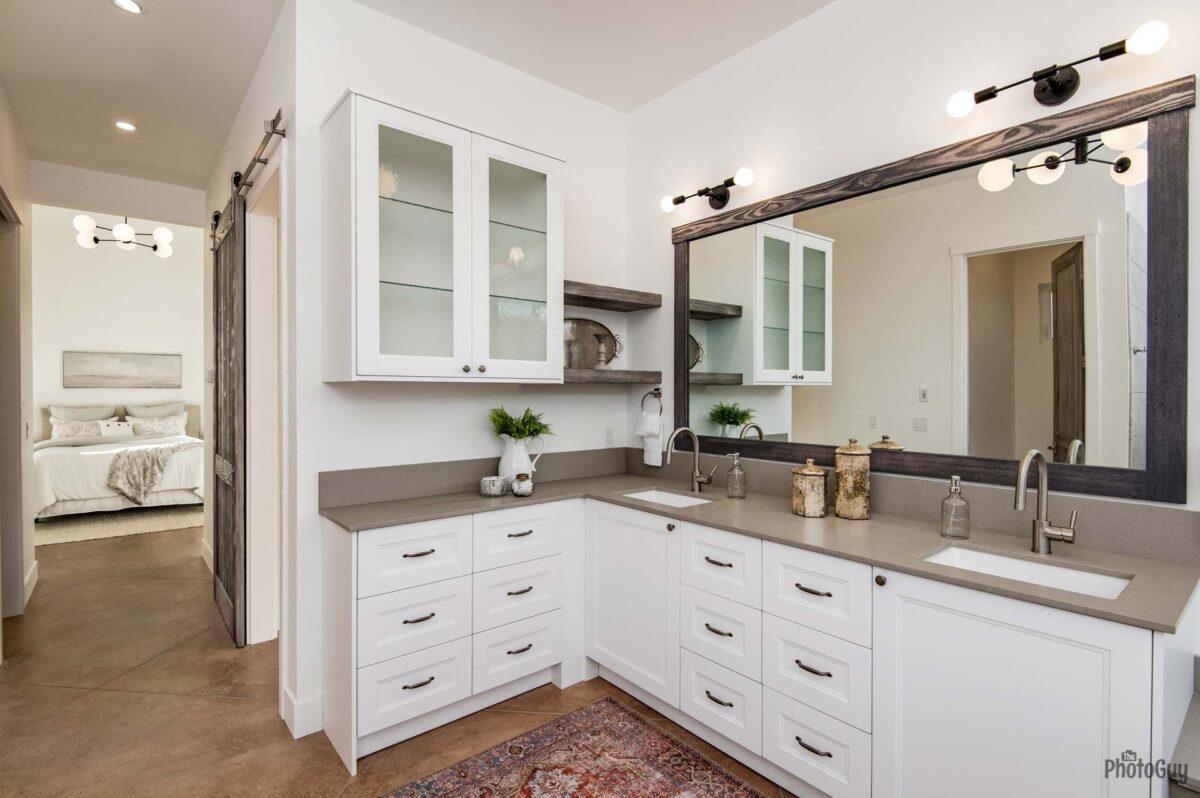

John shows us more built-in storage and the amazing designs for the bathrooms for the Hatfield new home build. A lot of talent and hard work has gone into this home, and it has clearly paid off. Take a look!
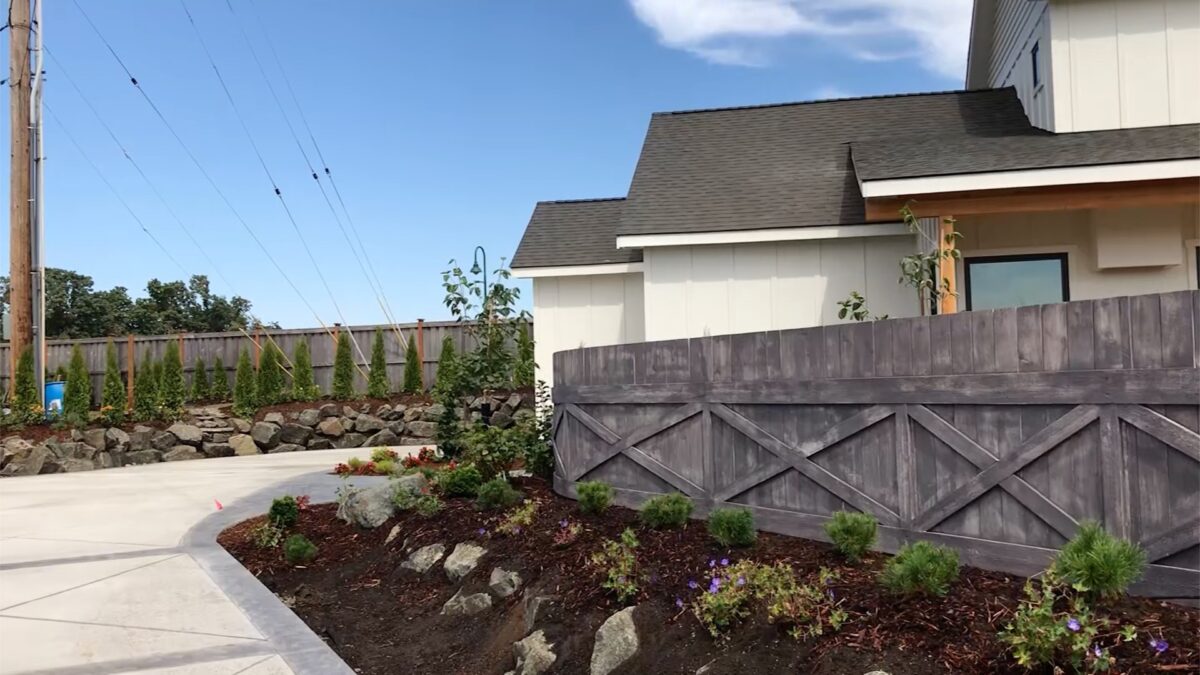
John takes us on a walkthrough of the Hatfield project, starting with new home exterior design standards. For this new home build John tied interior and exterior accents together in charming ways.
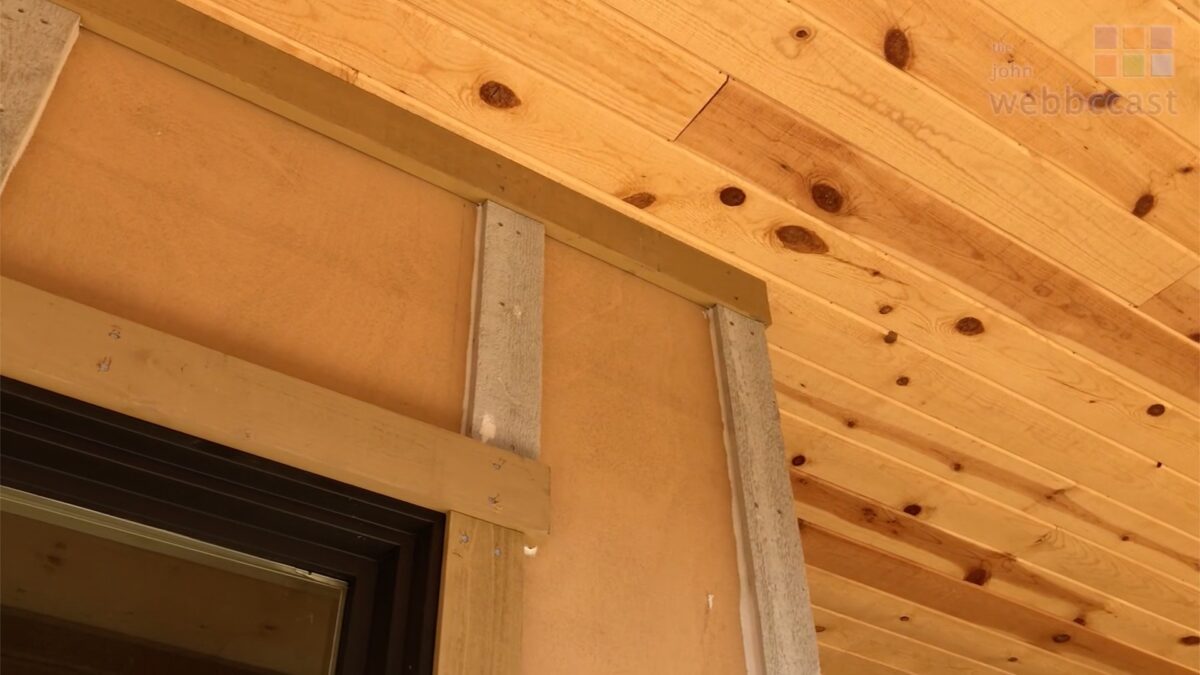
From more classic to sophisticated design elements, this new home build needed to be top notch.
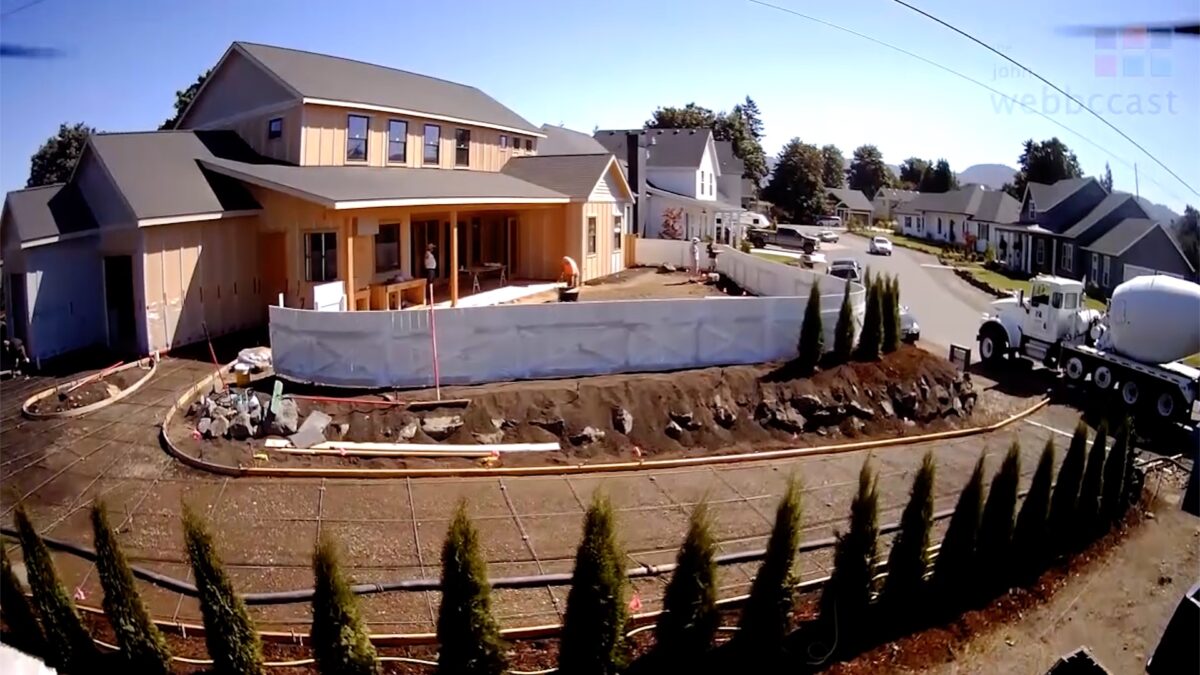
With the odd shape of this lot John put the back yard in the front. To achieve this and provide privacy the entire lot has been elevated an extra 6 feet above street level. Take a stroll with us to see how John’s plans evolved throughout this new home build project.
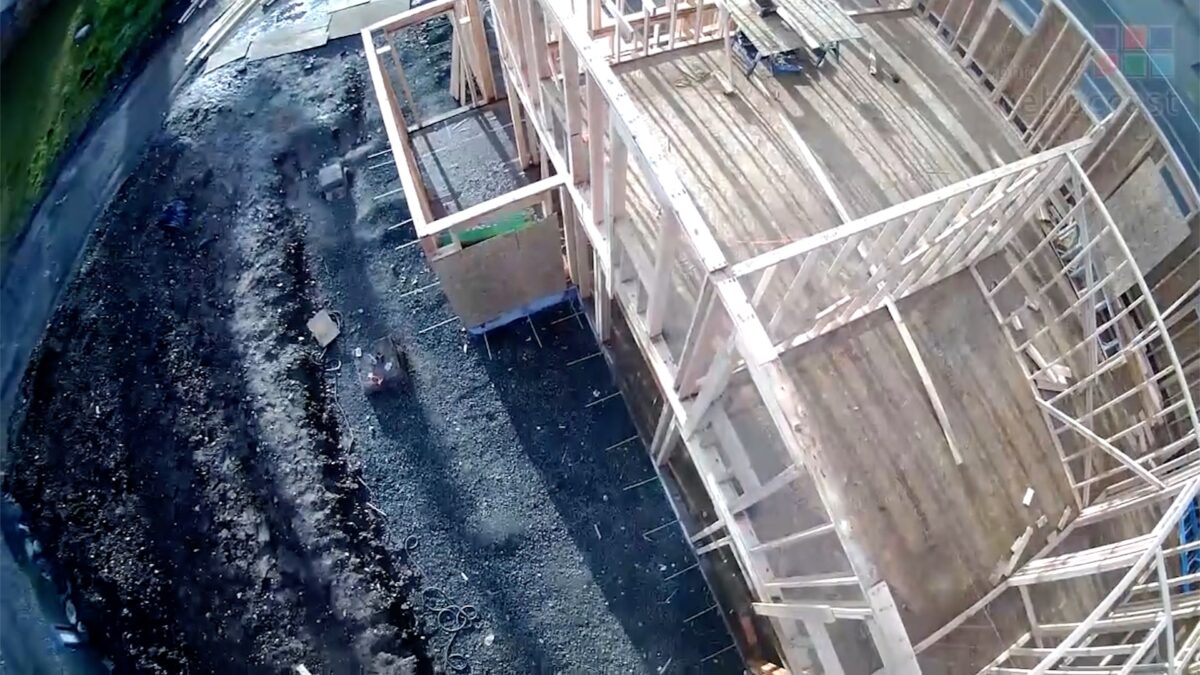
John explains why, as a New Home Builder he loves the challenge of odd shaped lots and the opportunities they provide. In this post John covers challenges municipalities present, his plans for landscaping and Interior Design. From the ground up this is one of the more beautiful, energy efficient, and comfortable homes in Lane County.
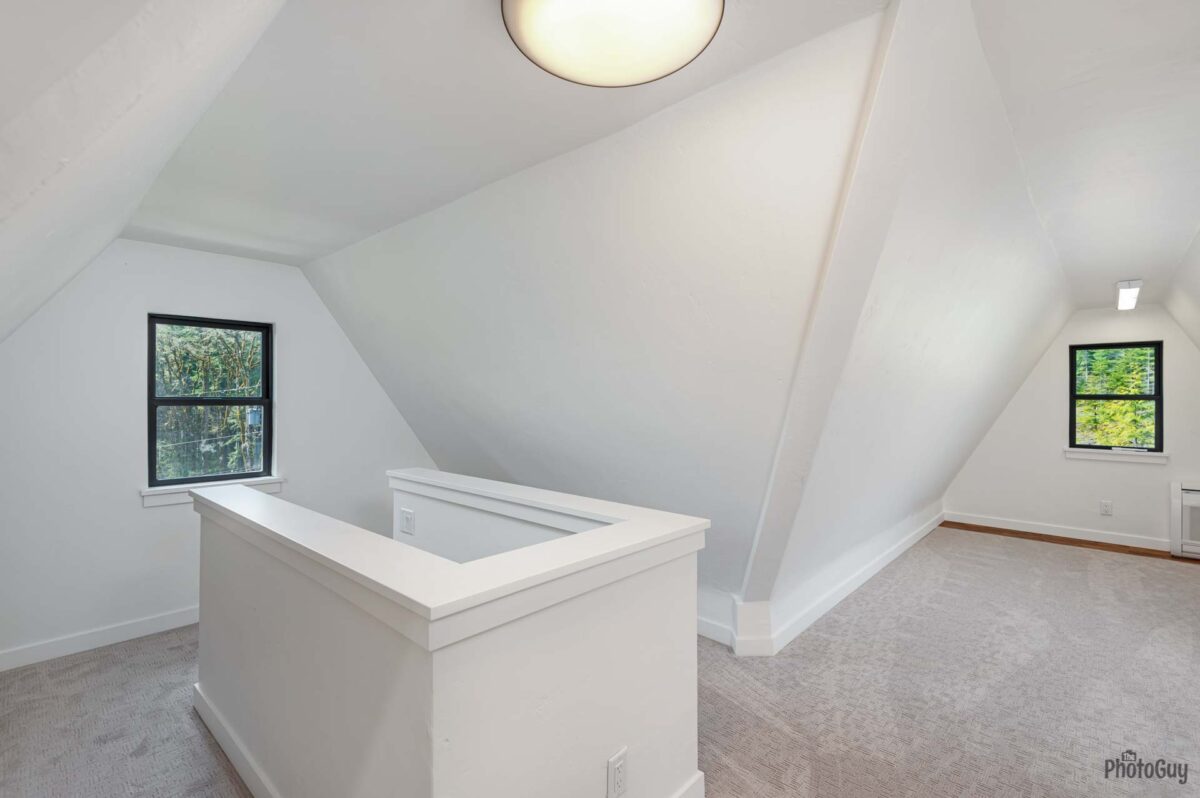
“It was a difficult house to figure out where to start and where to stop. Even though we were really only dealing with the inside. Even on the Third Floor we opened the loft up, which was just a storage space with a very steep staircase. We couldn’t mess with the staircases just because we couldn’t bring them into today’s code standards. But, we put nice rails and extended pony walls so they were at code so people wouldn’t fall, so children wouldn’t fall off of them and down the stairs…