John walks us through the brilliant choices made to build character and privacy for the homeowner of the Hatfield project. From Trees to perennials, a lot of thought and hard work went into this design.
Hatfield – Landscape Design
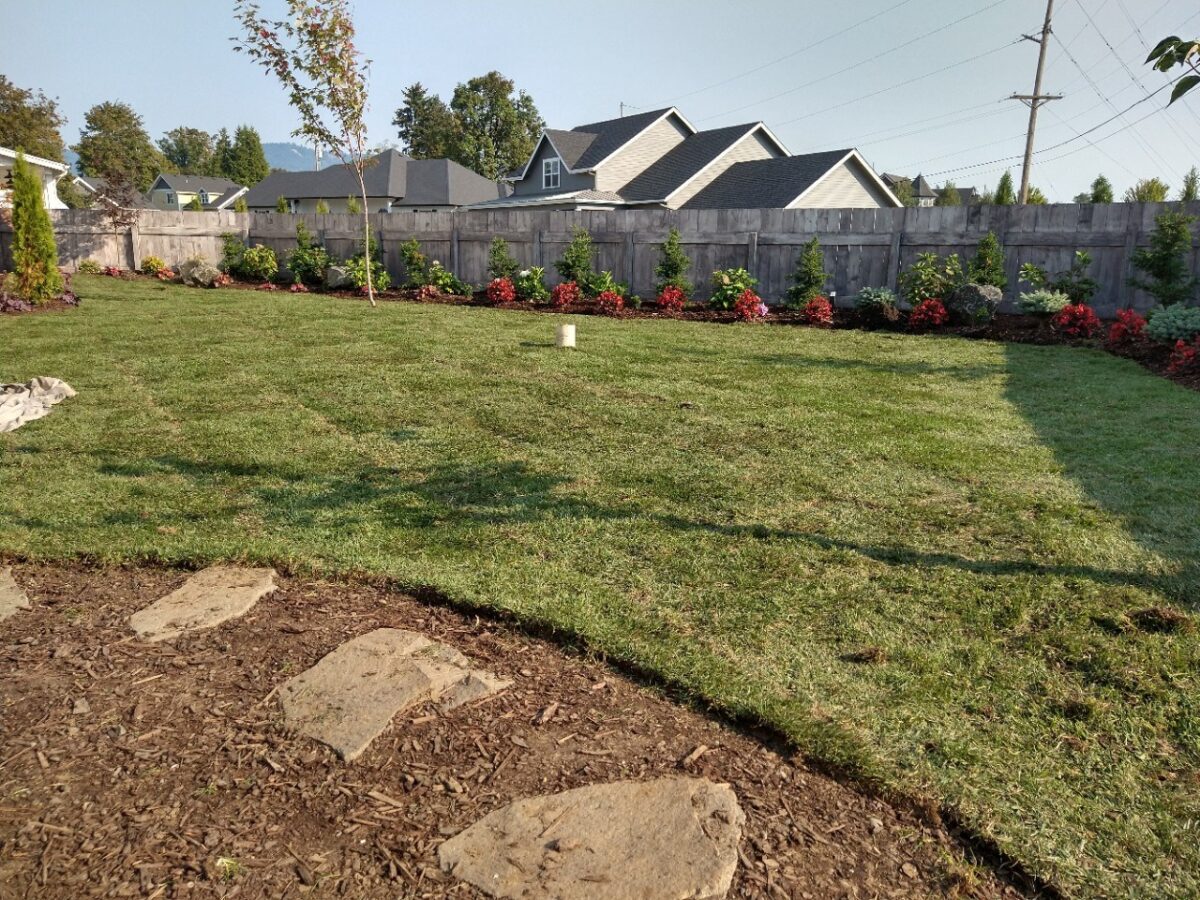

John walks us through the brilliant choices made to build character and privacy for the homeowner of the Hatfield project. From Trees to perennials, a lot of thought and hard work went into this design.
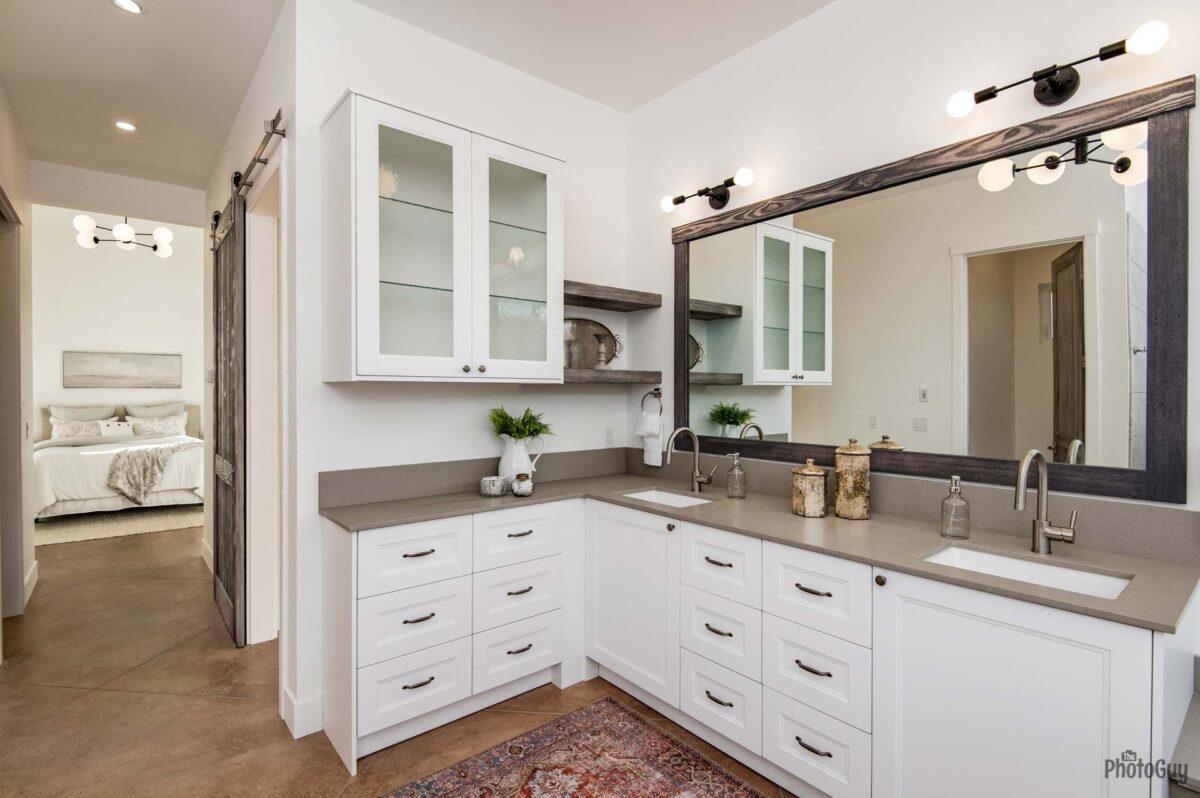
John shows us more built-in storage and the amazing designs for the bathrooms for the Hatfield new home build. A lot of talent and hard work has gone into this home, and it has clearly paid off. Take a look!
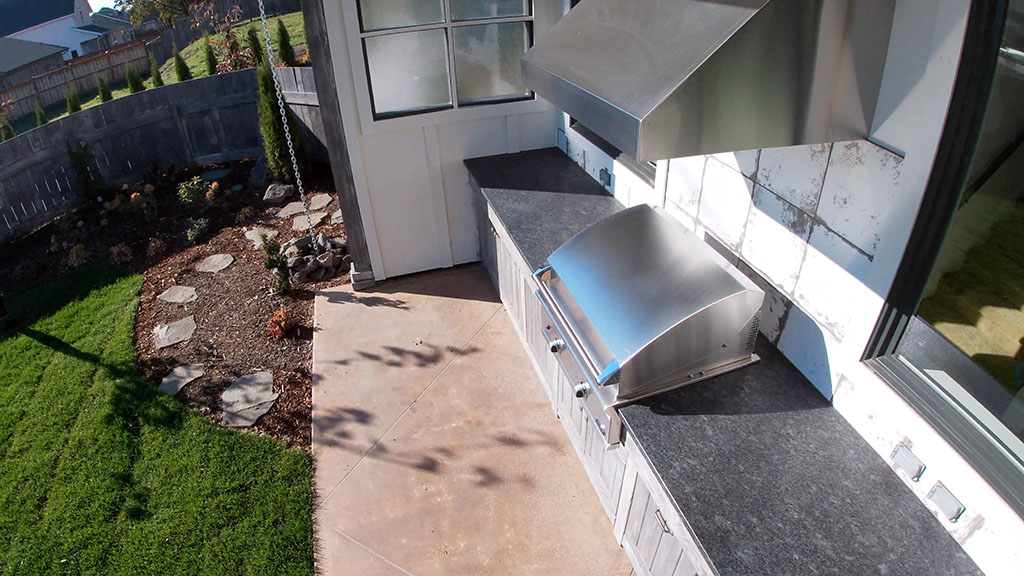
In 2020 John Webb and his team designed and built a magnificently efficient home in Coburg. In this post John introduces some of the major design elements: from the outdoor living space, the built in cabinetry, and other interior design choices. As an experienced Eugene Modern Home Builder, John offers great advice and points out things a lot of folks don’t consider.
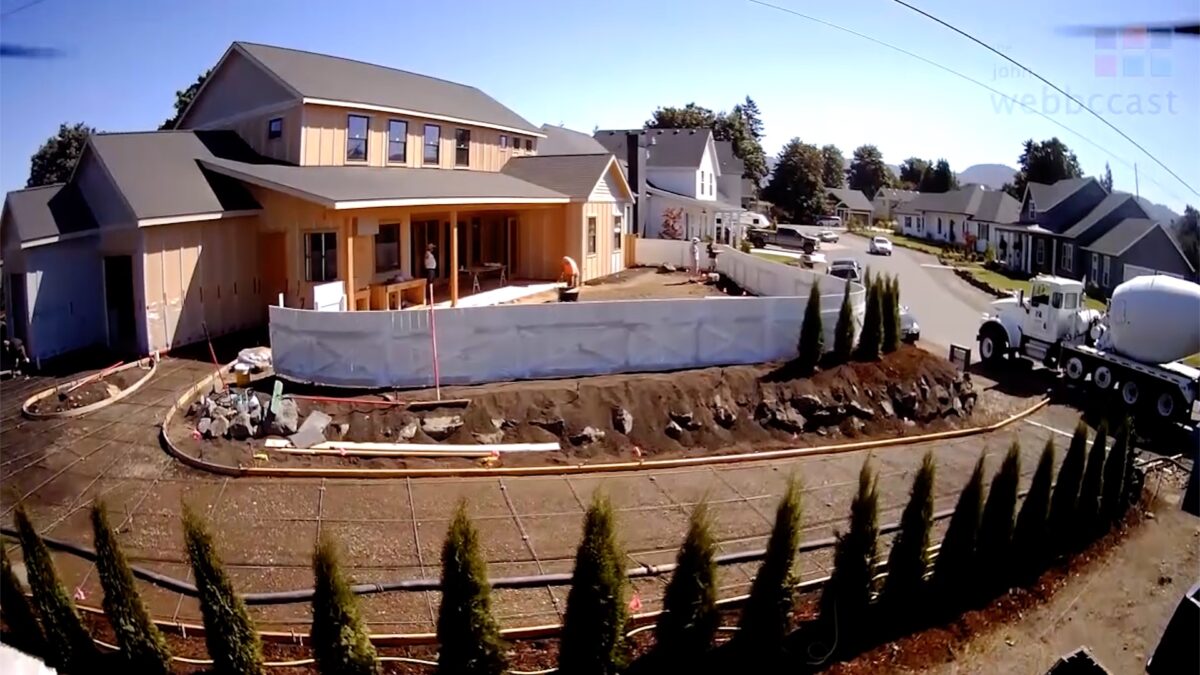
With the odd shape of this lot John put the back yard in the front. To achieve this and provide privacy the entire lot has been elevated an extra 6 feet above street level. Take a stroll with us to see how John’s plans evolved throughout this new home build project.
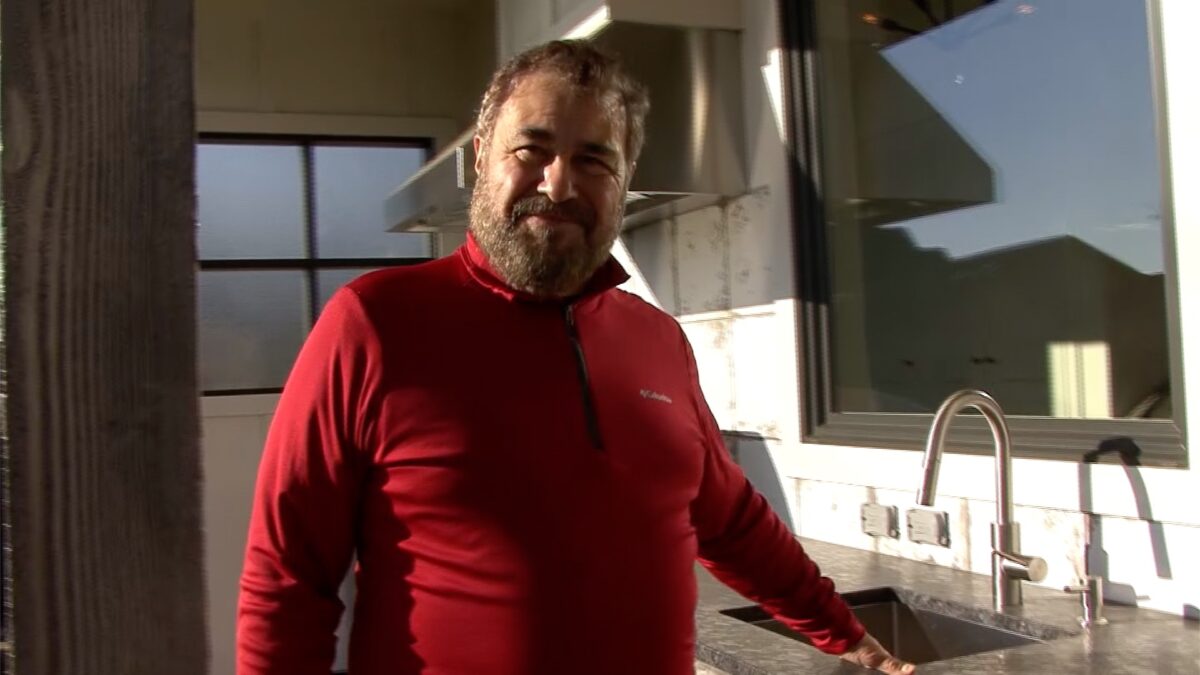
Part 2 of John Webb’s final walk through of the Hatfield Project. From the outdoor kitchen to the landscaping, the patio is clearly intended to be an extension of the open floor plan of this splendid home.