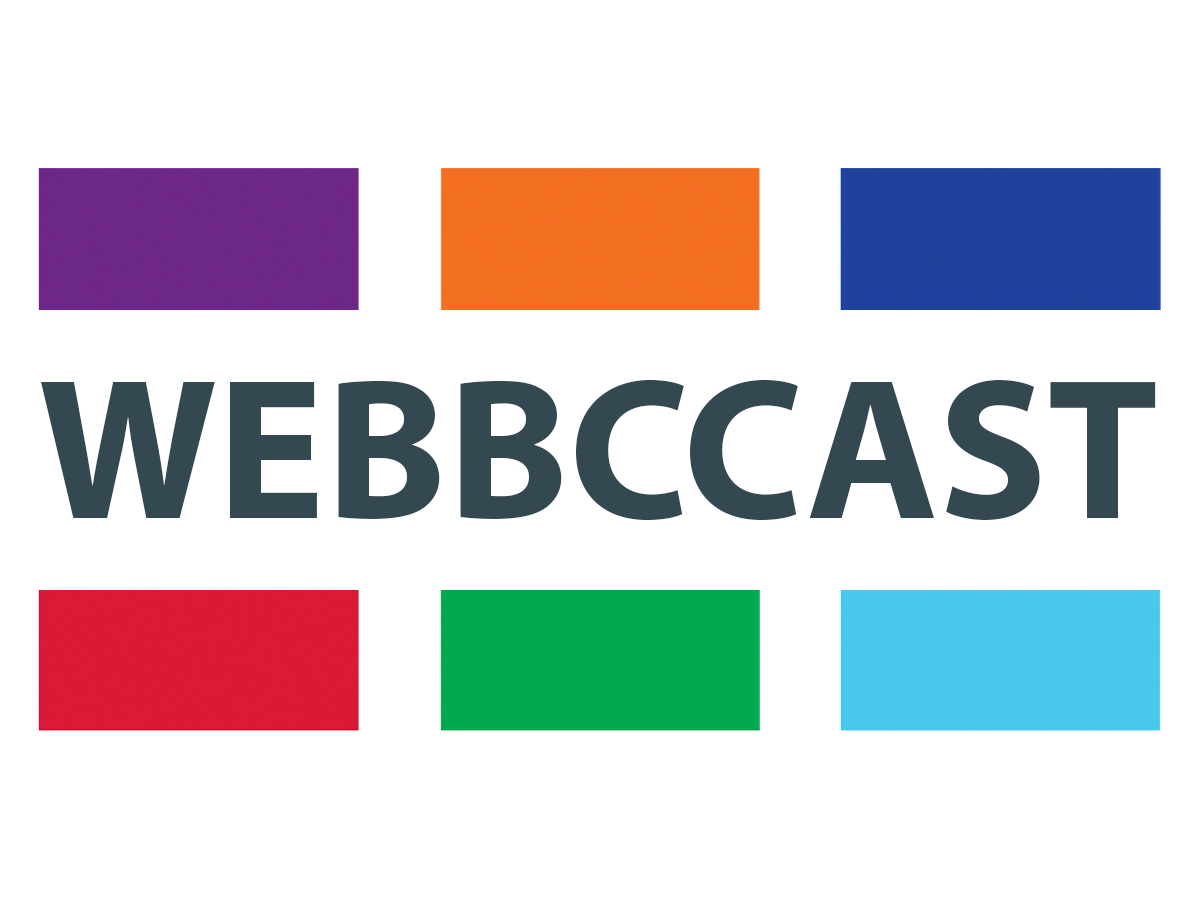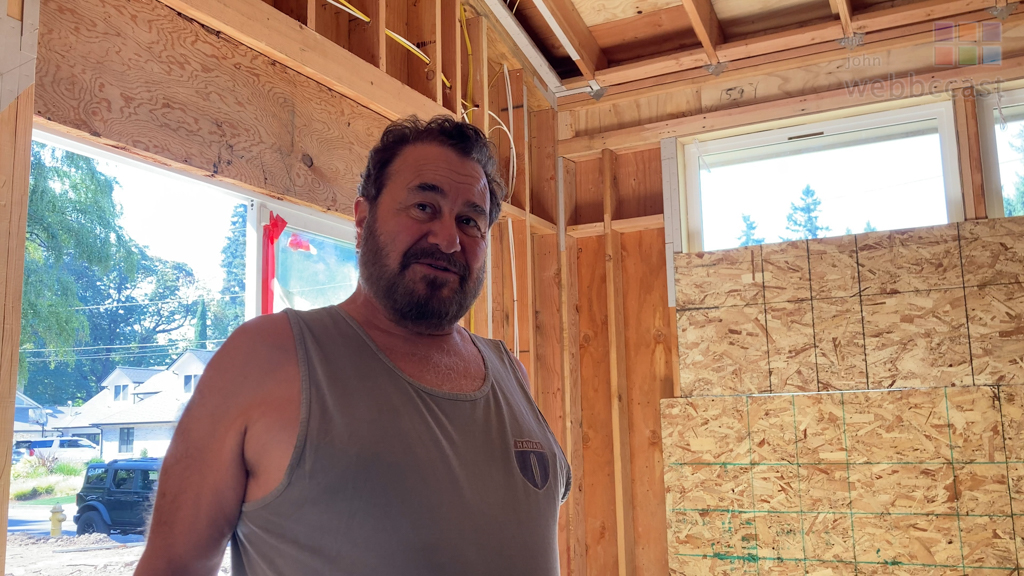John provides an update on the Fair Oaks Home Addition & Remodel project in Eugene: from refinishing the existing cabinetry and adding custom shoe drawers, to planing studs to ensure perfectly flush drywall installation.
Custom Cabinetry Design
All…. All the old cabinetry is all being repainted so that one was finished yesterday, that one’s getting finished today. And then they’re going to get ready into this one in the next all these old cabinetry, just like what we did here. And then from the crown molding up, the painter comes in and takes care of it. I’ve designed a shoe… big deep shoe drawer for this area. It’s basically four feet deep and, you know, probably a couple of feet wide and it will all be trimmed out.
You won’t be able to see it’s here, really. But the whole thing will pull all the way up to somewhere in this area and it will house, you know, 50 pairs of shoes this you know, all the way in here. So they don’t like the they went around the house with no shoes on And so everything has got a place here.
So that one we just ordered a some drawer… Drawer hardware for that. Now I’ve just got to design it now. I’ve got it in my head. I just haven’t gotten around to it yet. This the master bedroom. So what you saw him doing downstairs and what we do for everything is we plain and stack wood, er, stack cardboard. So when, all the walls and everything gets drywalled and plastered, the walls are perfect and they don’t have lumps and bumps in them.
Drywall & Quality Construction
So every all the new additions we did that with. The newer wood.. The newer wood tends to bend more, and warp out, and makes it so everything is off. So even now, even though all these studs are crowned, we still end up with problems. So as you see with this stuff here, this is you know, building the thing up so, that you can run a level, a 4 foot level. Excuse me, an 8 foot level all the way across, back and forth, and everything slides nice and easy on everything.
There’s not a whole lot that when you figure the putting wood in. You see he’s already planed all this. This is natural. But you start looking over here, he had to plane all this to make it all happen like that. So the ceiling isn’t quite as bad. It’s a tongue and groove ceiling. So it kind of level itself out because it’s three quarters of an inch thick.
John Webb Construction & Design EUG: https://johnwebbconstruction.com/
John Webb Construction & Design PDX: https://johnwebbs.com/

