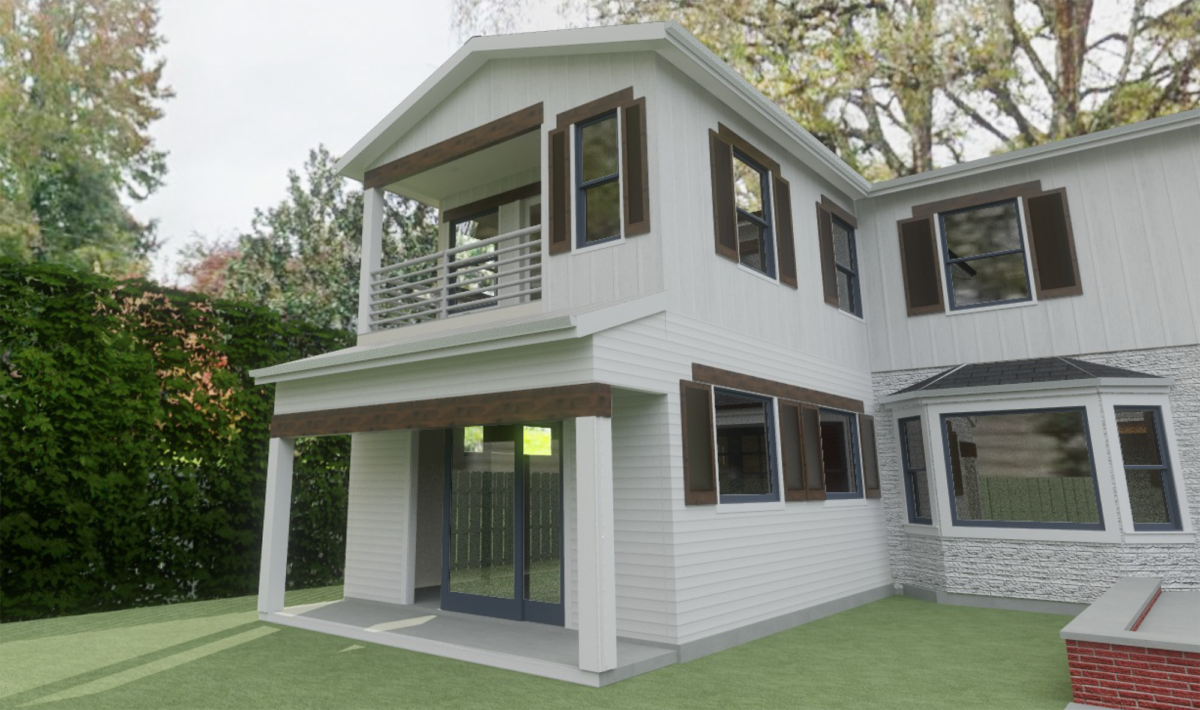John gives us an update on the Fair Oaks Home Addition & Remodel project in Eugene. In this segment he explains how he designed the air circulation to be effective regardless of the season.
Air Circulation – Upgraded Design
And solid. I guess it goes together. But this room should be all finished pretty nicely when we go to trim it out. Also in the heating system, again, I design so that they work correctly. Is, you know, all the heat rises and so when they just shove a return air outside in the hallway, you’re basically hoping to pull everything, and that the doors are shut.
It’s not going to be feeding as much and it’s just going to be sucking air from in there. So the winter time, it’s not a big deal. But in summertime, all the cool runs down. So if every, if the doors are all open, all this cool air is going to run downstairs, and it’s going to be hot up here.
So all the rooms upstairs all have their own return air in them. So everyone has a feed in all the rooms and also a return. So when the doors are shut it all circulates all the time, has cool air in it. And then we have another return air in the hallway. So it should run really efficient. And realistically to keep the temperature whatever you set it at in the house. And this area, I’m going to probably set the thermostat here in the master hallway when we come in just so that it kind of manages. It’s such a big area that it manages everything because, you know, the other bedrooms are, you know, 12 by 14. Which are still good sized rooms, but they’re going to be able to be on their own.
John Webb Construction & Design EUG: https://johnwebbconstruction.com/
John Webb Construction & Design PDX: https://johnwebbs.com/

