Previous construction and code standards versus what we have today, hanging new windows and providing adequate privacy, required thoughtful design.
New Windows & Codes – Fair Oaks
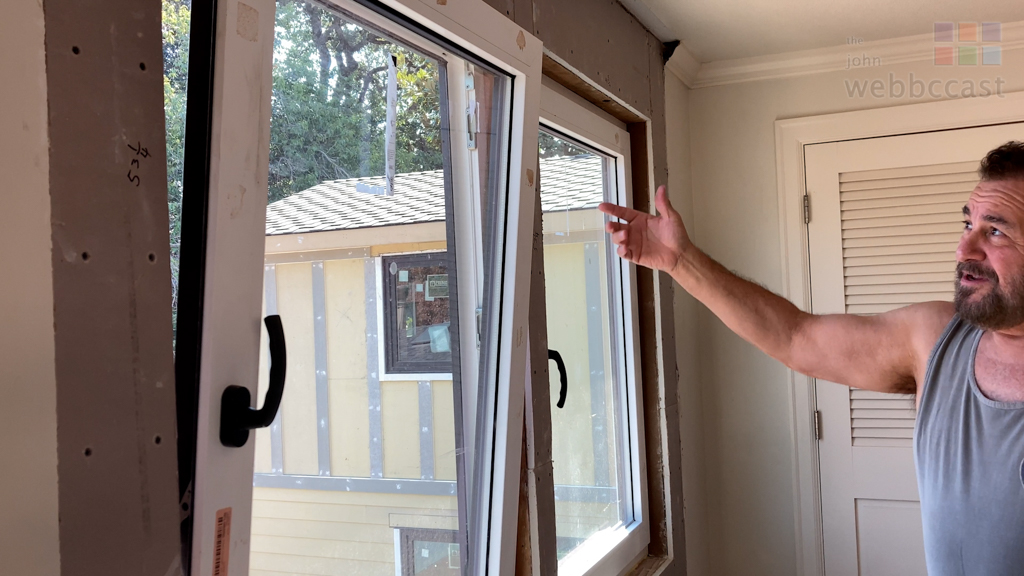

Previous construction and code standards versus what we have today, hanging new windows and providing adequate privacy, required thoughtful design.
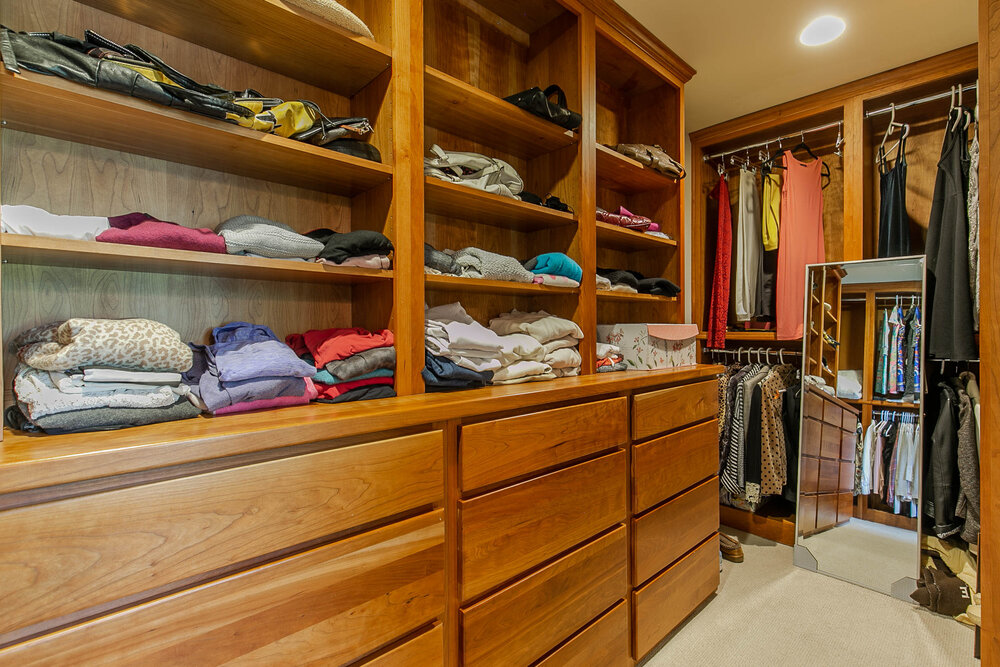
In this Master Suite Addition a bedroom is turned into a spacious walk-in closet. Then existing and IKEA Cabinetry come together to provide thoughtful storage throughout the home.
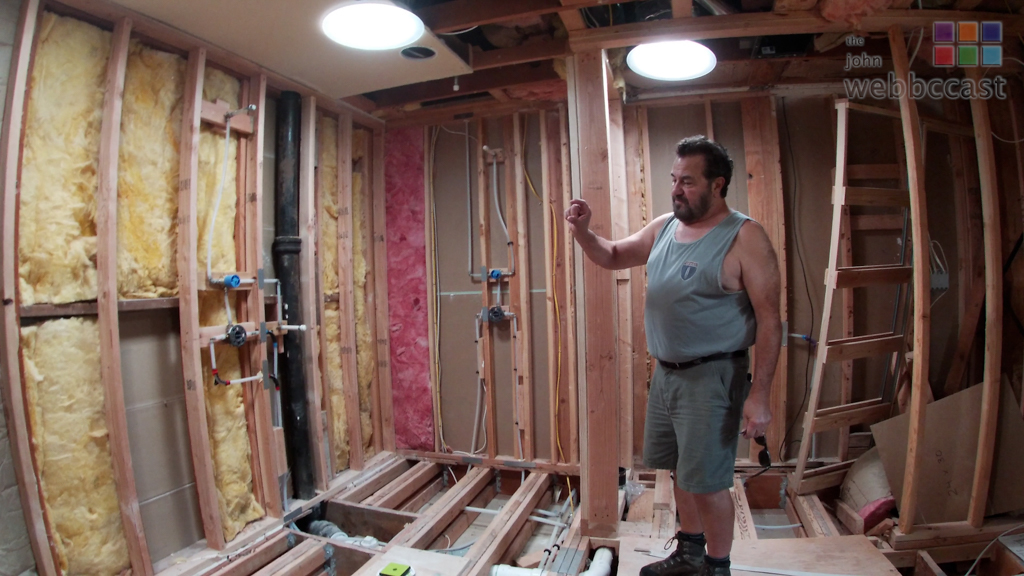
Renovating this Master Suite with Bedroom Addition was rather involved. Fortunately, with John’s help it will provide the peace & quite the homeowners are seeking.
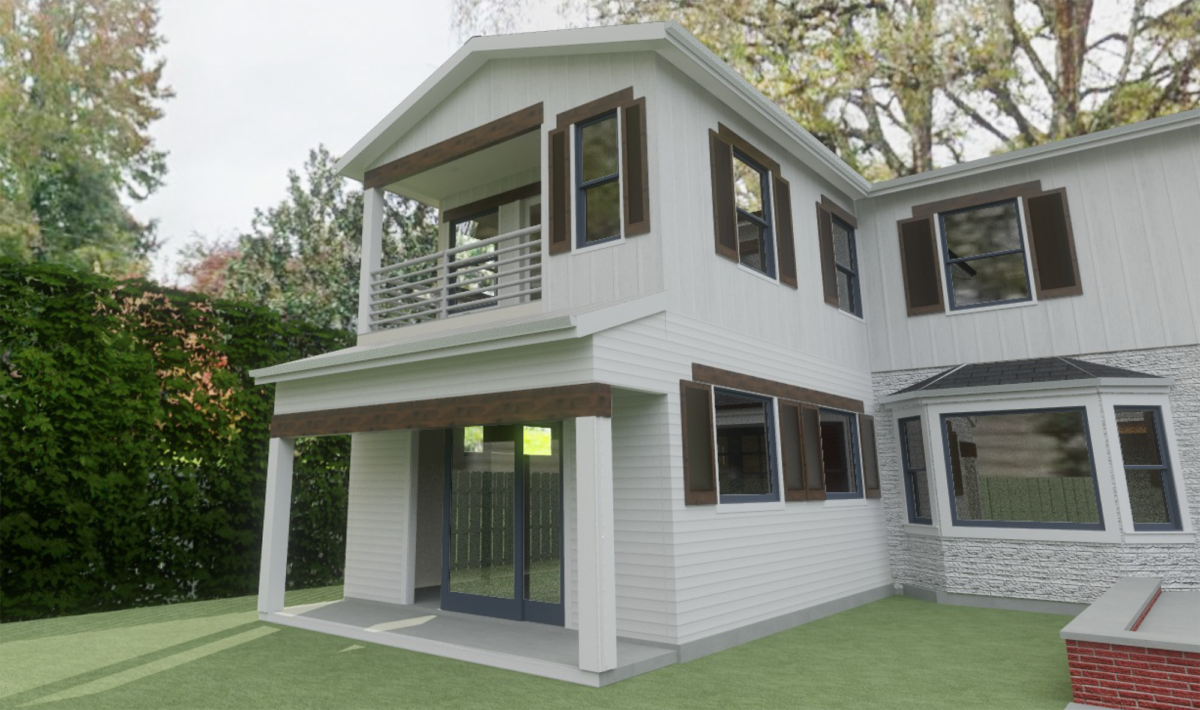
John gives us an update on the Fair Oaks Home Addition & Remodel project in Eugene. In this segment he explains how he designed the air circulation to be effective regardless of the season.
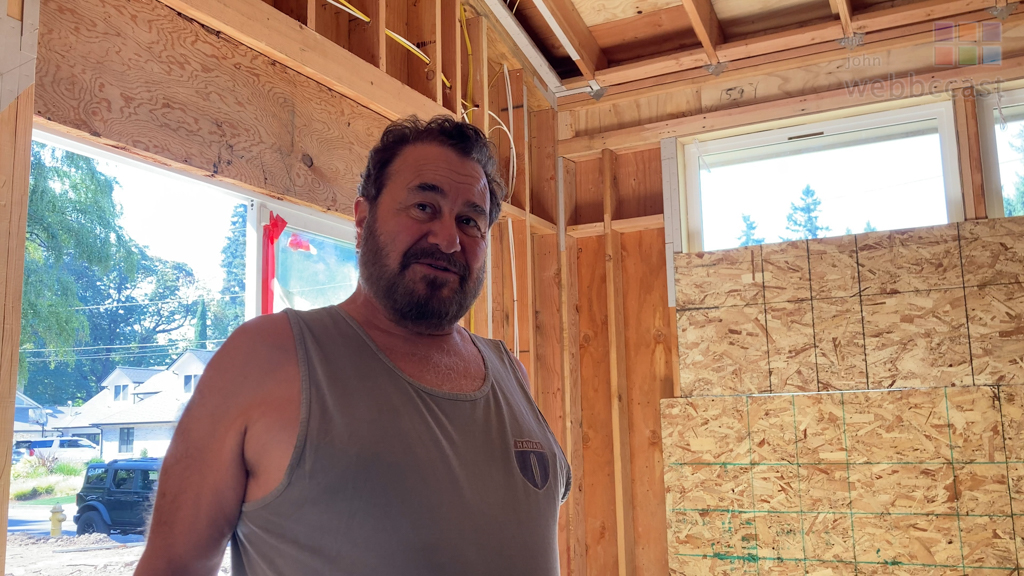
John provides an update on the Fair Oaks Home Addition & Remodel project in Eugene: from refinishing the existing cabinetry and adding custom shoe drawers, to planing studs to ensure perfectly flush drywall installation.
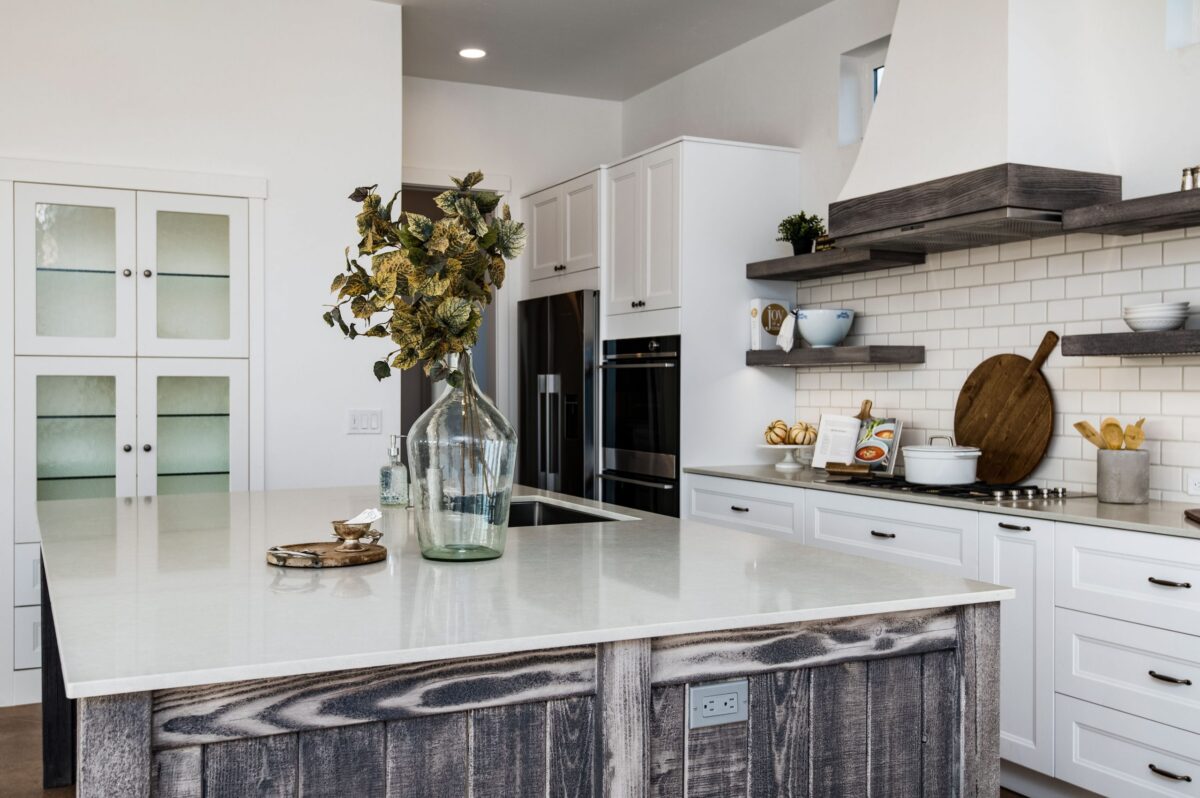
John talks cabinetry, countertops, and streamlined storage for the Hatfield project. For numerous reasons, including quality Blum hinges, hardware and amazing warranties, John went with customized IKEA Sektion and Pax cabinets with Dendra Doors fronts.
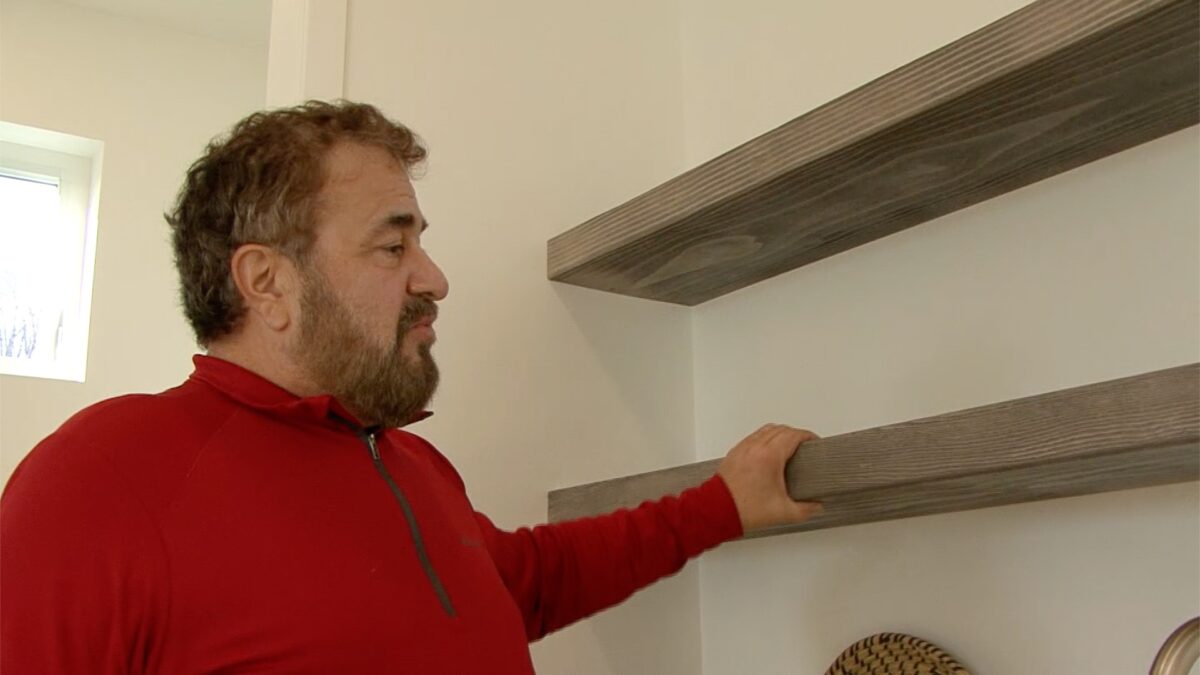
John Webb wraps up his walkthrough by showing us the quality and selection of finishes of both IKEA and Dendra Doors products.
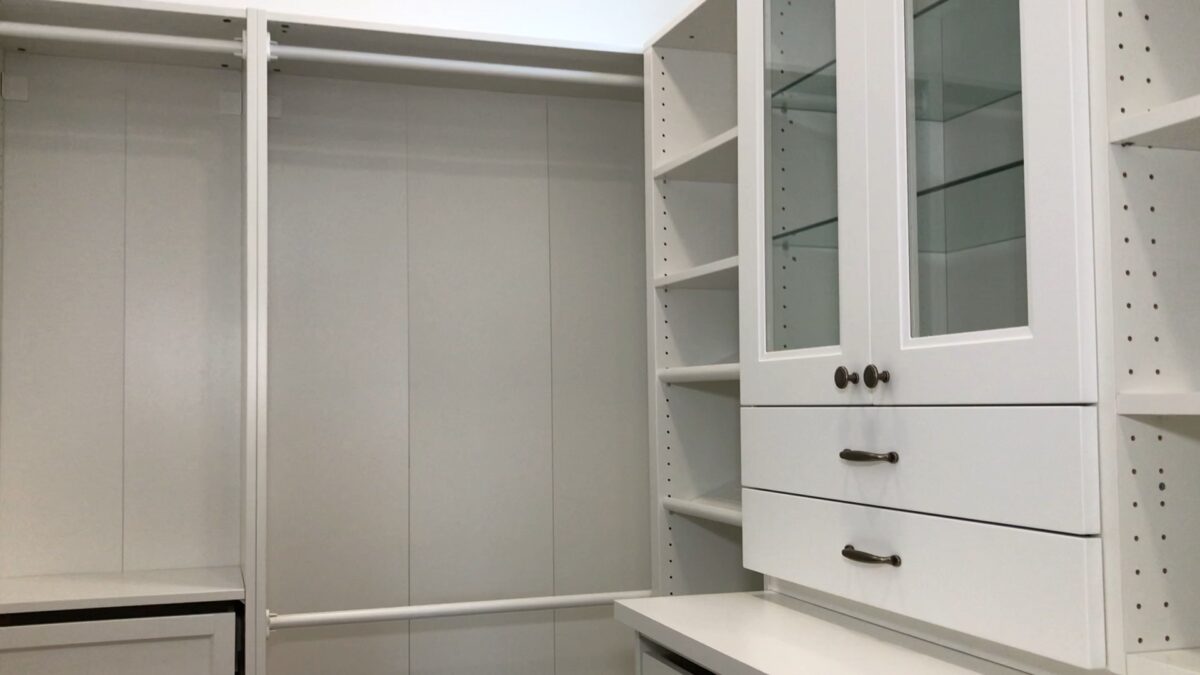
During John Webb’s final walkthrough of the Hatfield project he talks about the quality and function of IKEA and Dendra Doors products.
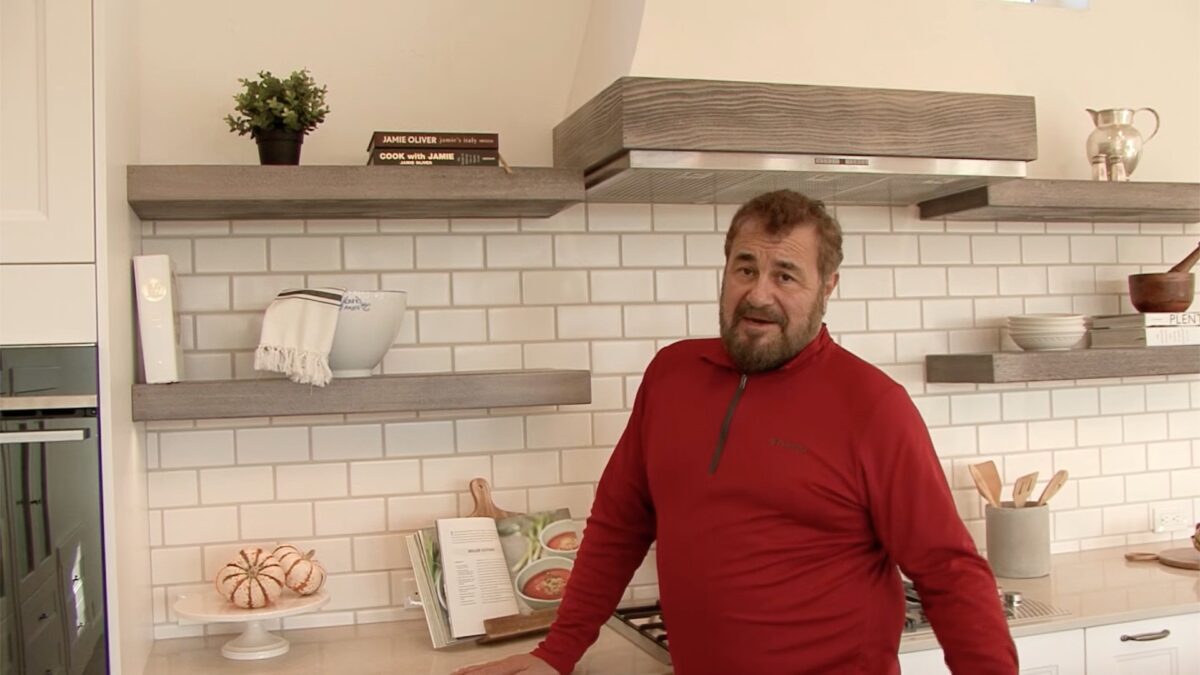
During John Webb’s final walkthrough of the Hatfield project he talks about the quality and function of IKEA and Dendra Doors products.
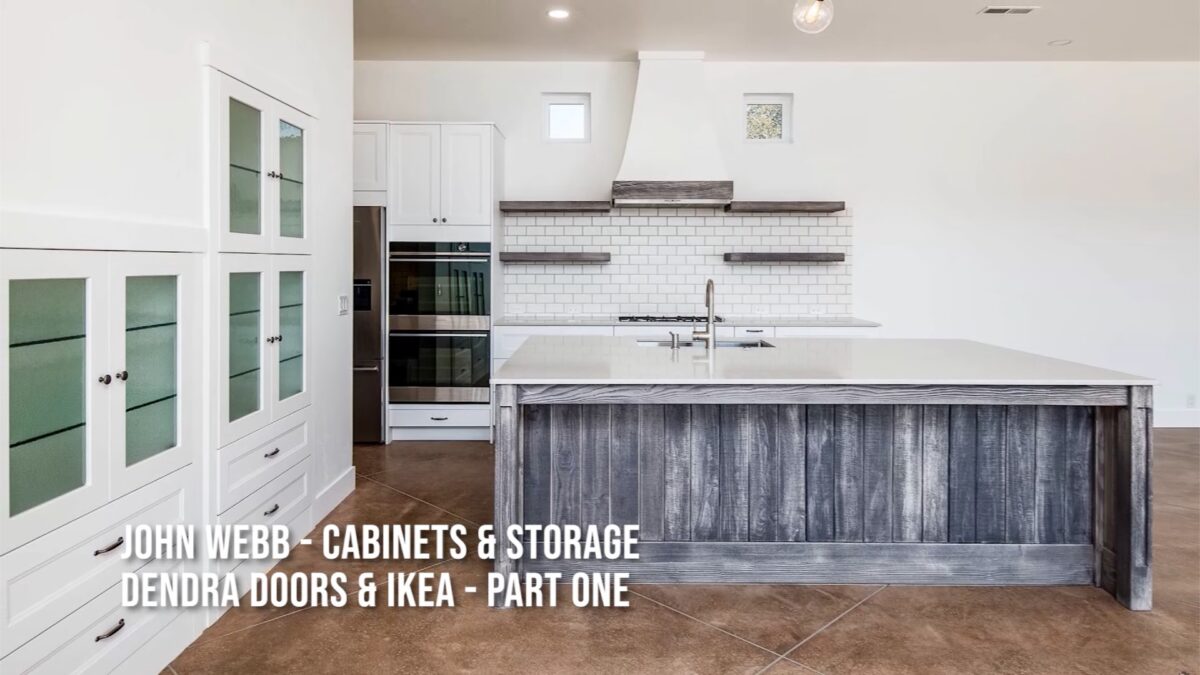
The clever finish and overall design of the kitchen island is a great example of John’s approach to style and function.
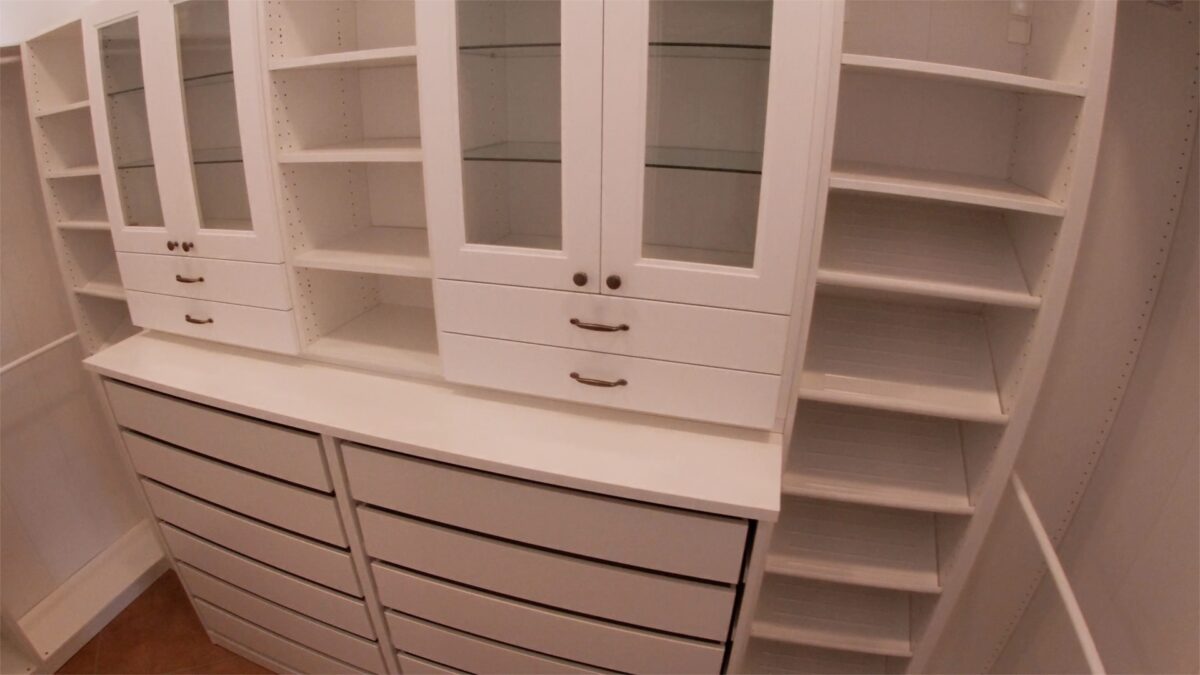
Kathryn Vecchio, design consultant for Dendra Doors, walks us through the mixture of standard IKEA cabinets, and custom doors throughout the Hatfield house.