Previous construction and code standards versus what we have today, hanging new windows and providing adequate privacy, required thoughtful design.
New Windows & Codes – Fair Oaks
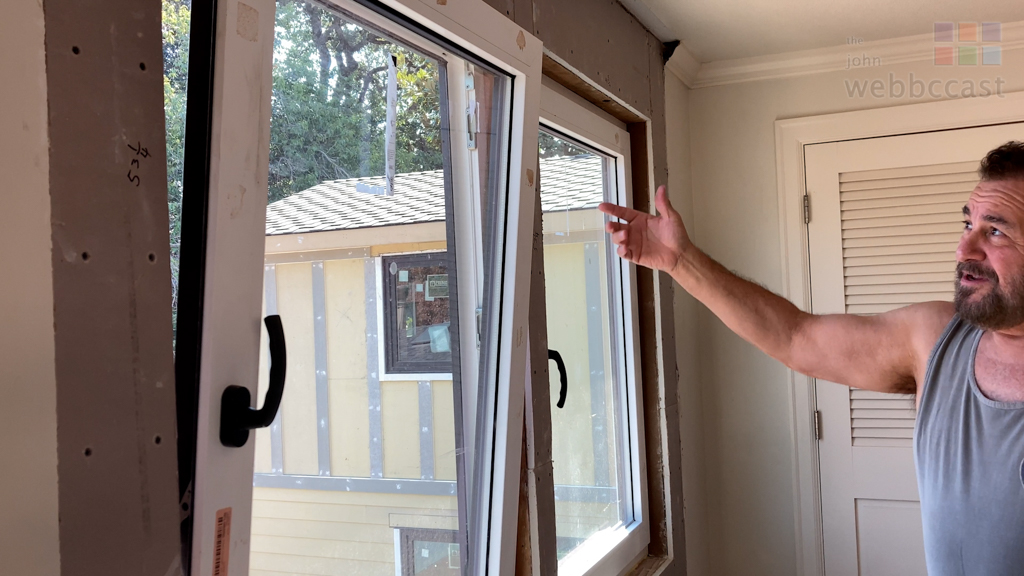

Previous construction and code standards versus what we have today, hanging new windows and providing adequate privacy, required thoughtful design.

In this Master Suite Addition a bedroom is turned into a spacious walk-in closet. Then existing and IKEA Cabinetry come together to provide thoughtful storage throughout the home.
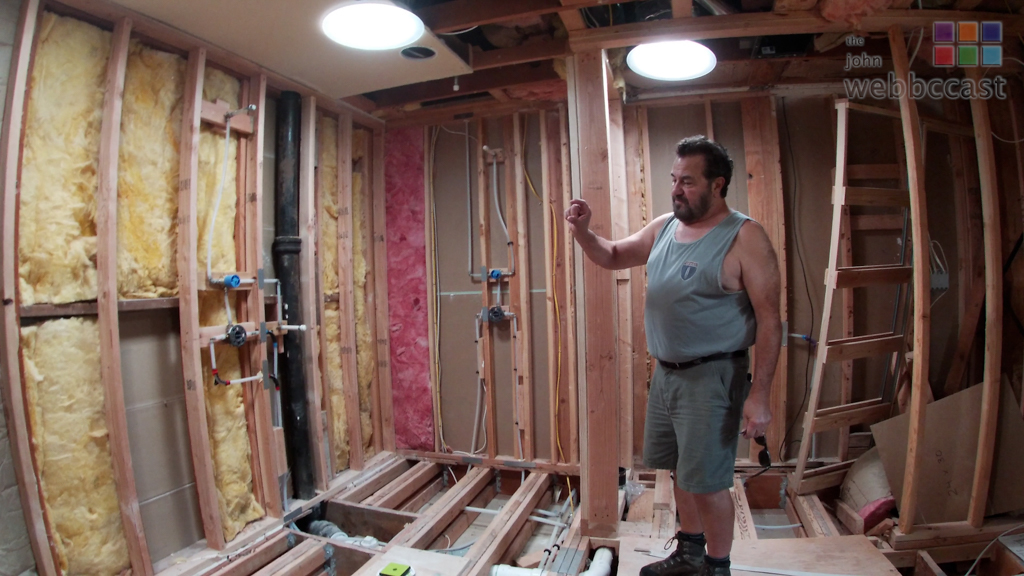
Renovating this Master Suite with Bedroom Addition was rather involved. Fortunately, with John’s help it will provide the peace & quite the homeowners are seeking.
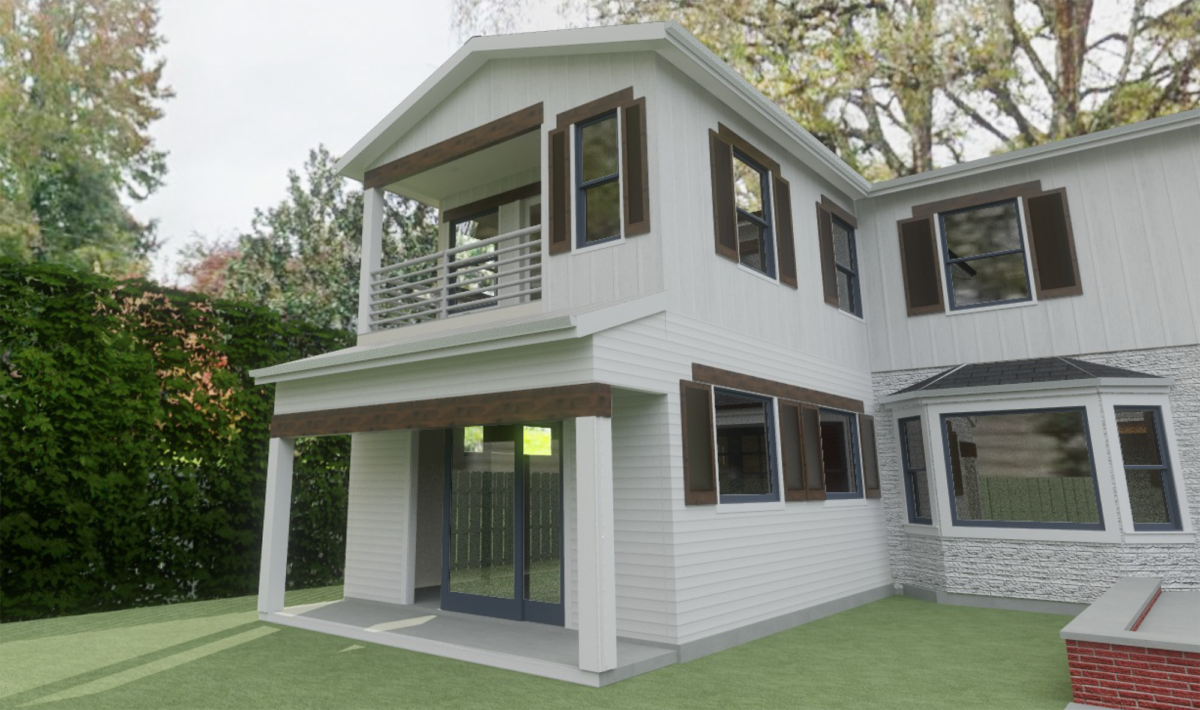
John gives us an update on the Fair Oaks Home Addition & Remodel project in Eugene. In this segment he explains how he designed the air circulation to be effective regardless of the season.
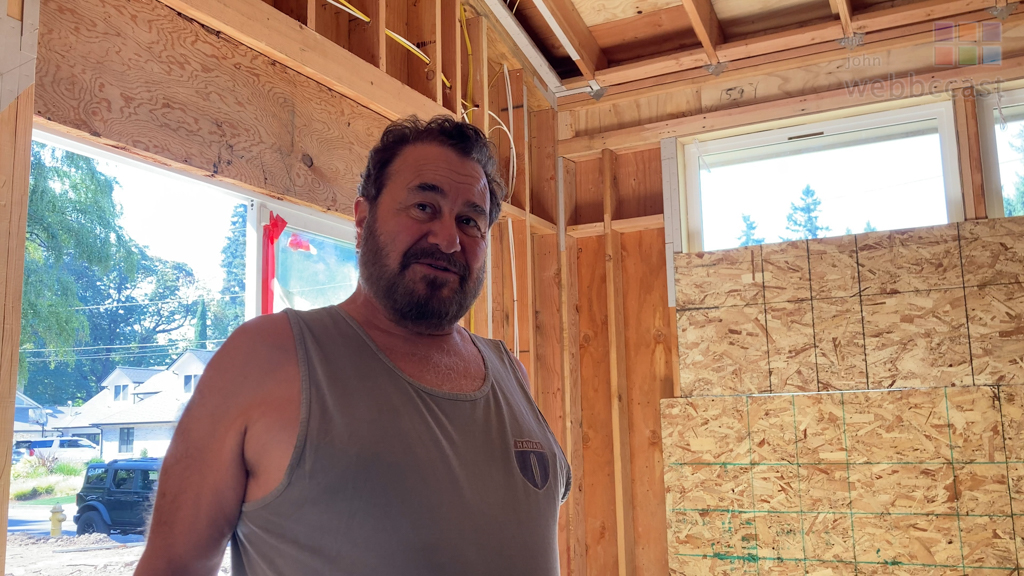
John provides an update on the Fair Oaks Home Addition & Remodel project in Eugene: from refinishing the existing cabinetry and adding custom shoe drawers, to planing studs to ensure perfectly flush drywall installation.
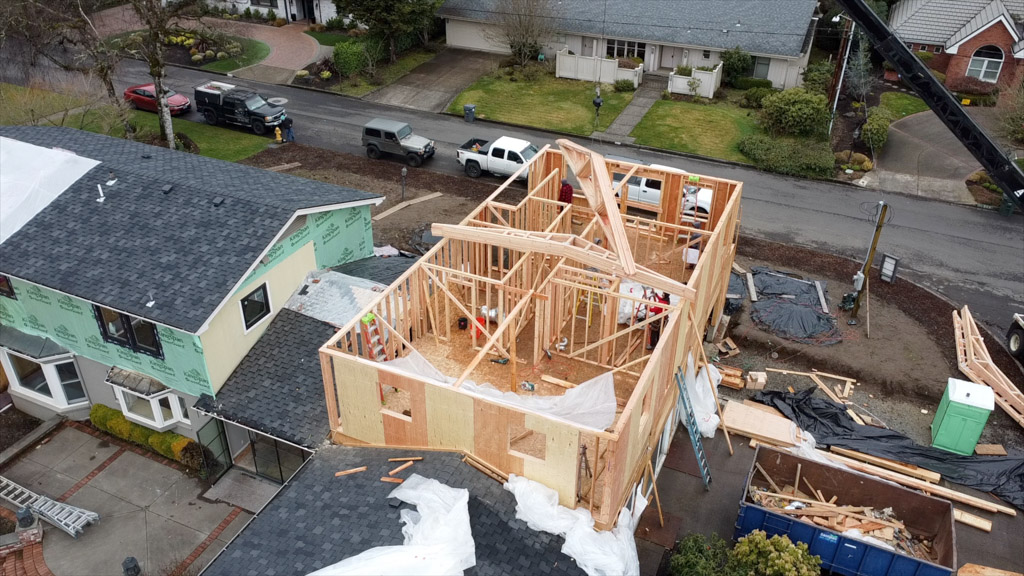
John Webb shows us that coordinating subcontractors, crews, and materials can be a juggling act, but it all comes together.
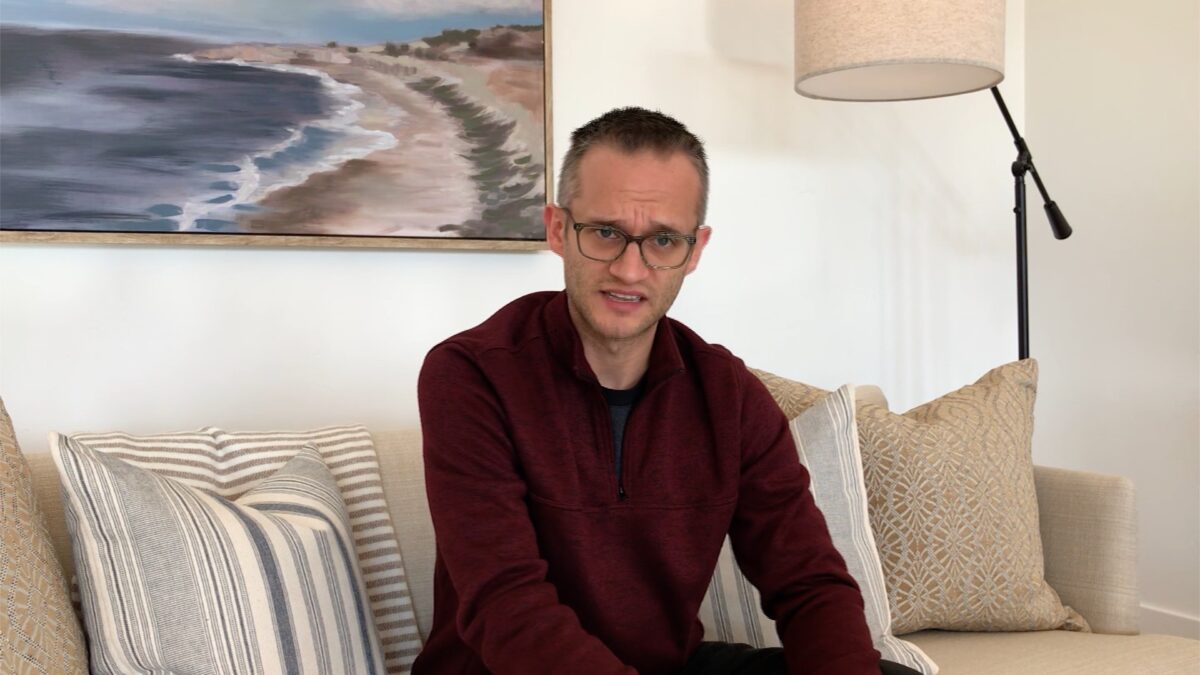
JWC&D’s Project Manager Braden Etchison explains how the company utilized Buildertrend for the Hatfield Project.
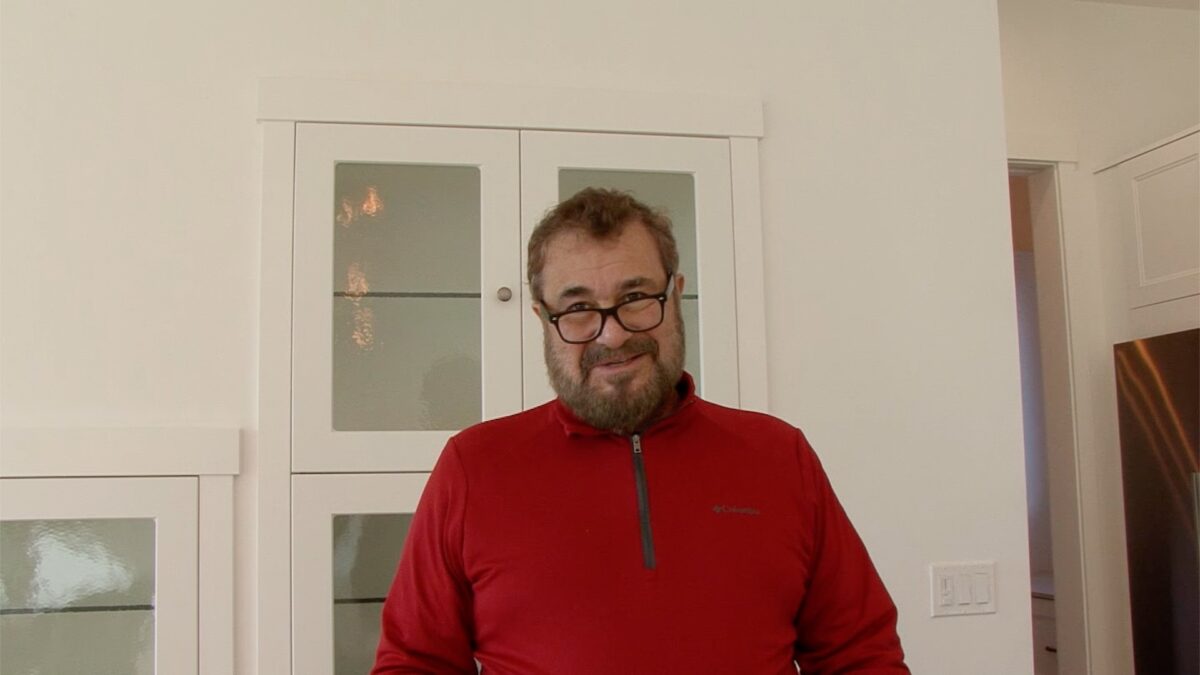
John Webb explains how even though there might be younger, more tech-savvy people on his crew, there are clear advantages to bridging that gap.

Project Manager Braden Etchison walks us through the ERP software John Webb Construction & Design uses.
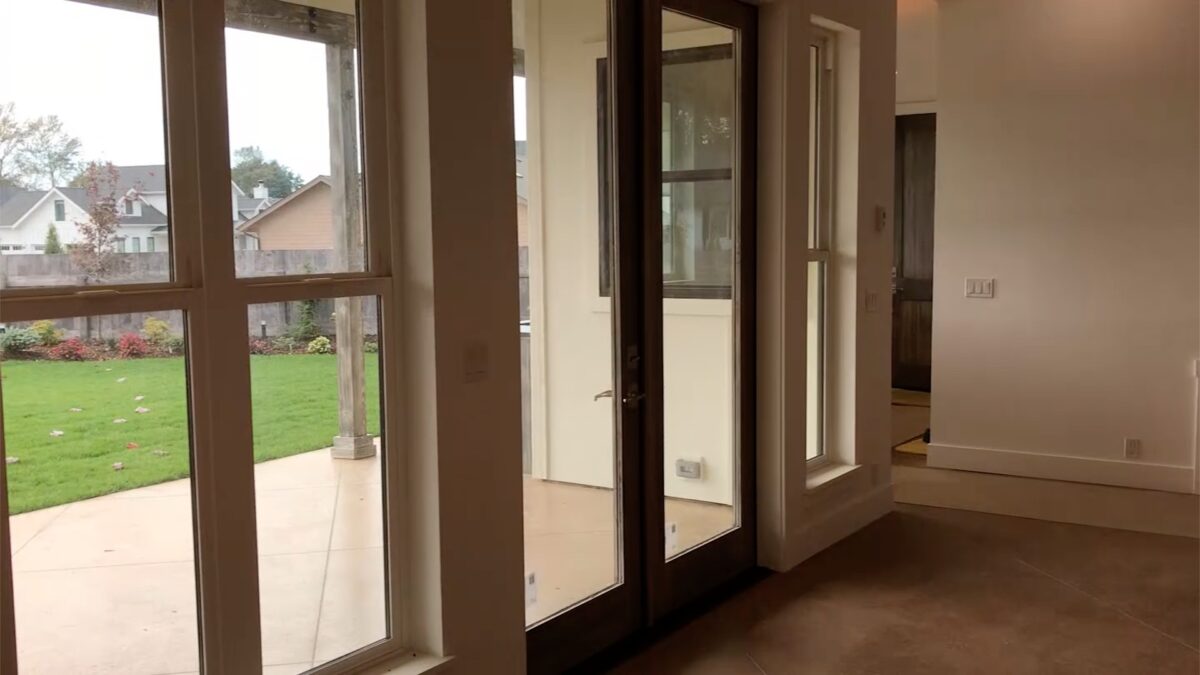
Project Manager Braden Etchison explains how and why a few changes were made as the John Webb team brought this design to life.
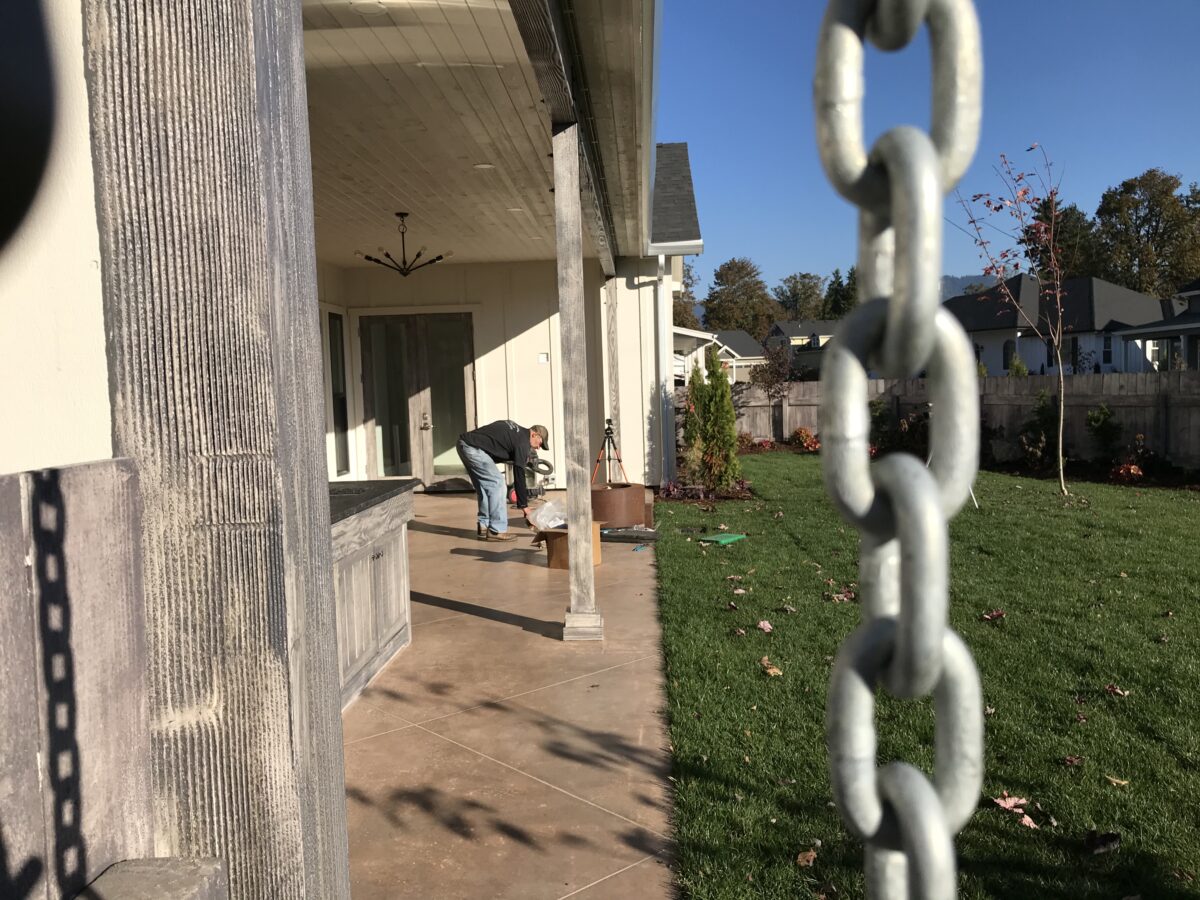
An early interview with John Webb about the home he and his team built on Hatfield Street in Coburg, Oregon.
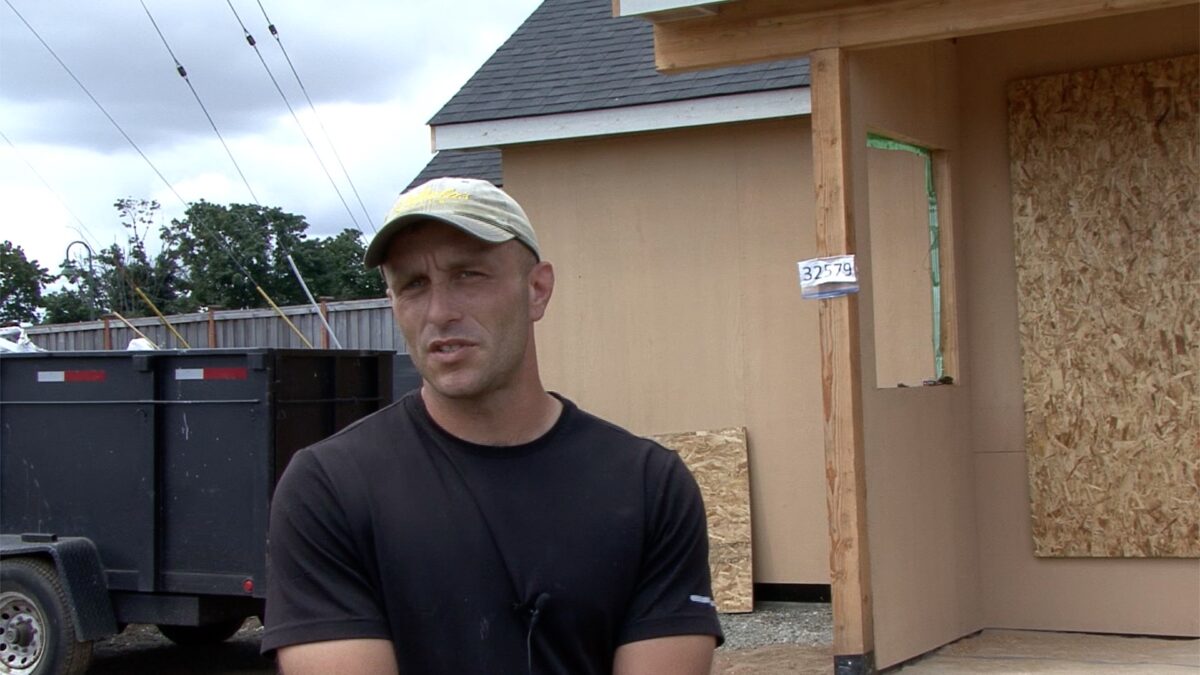
John Webb’s On Site Manager, Kyle Hamburg, talks about his first experience building and managing a home from start to finish.
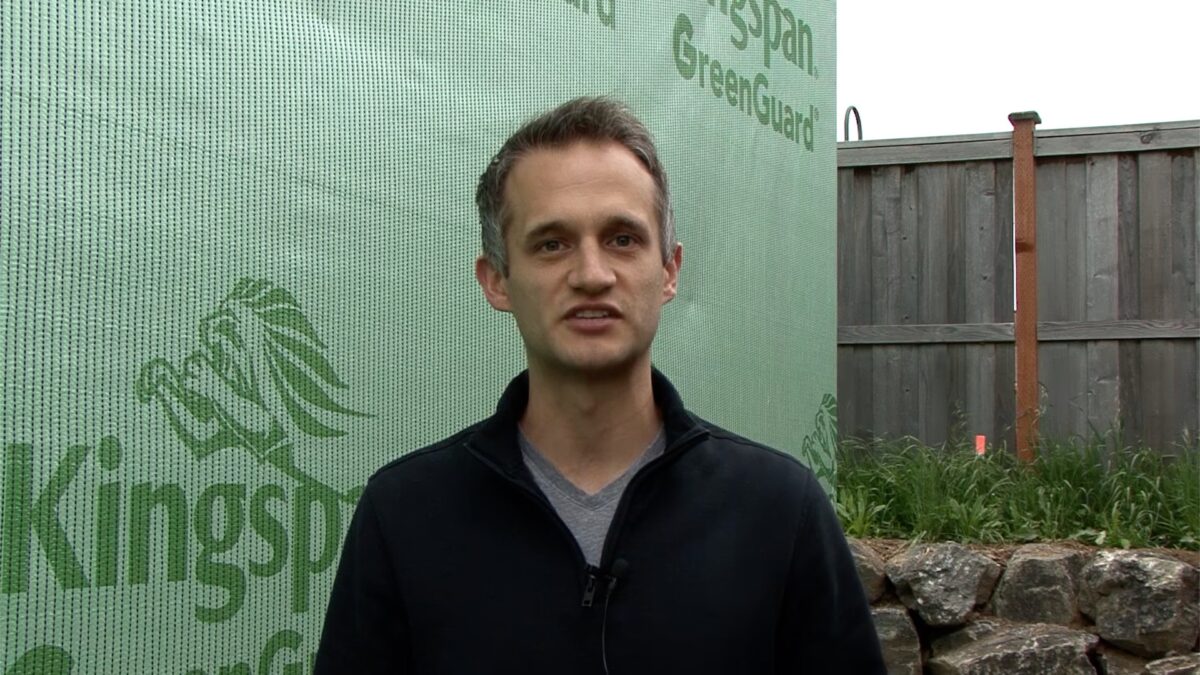
John Webb’s Project Manager talks about getting back into building homes from the ground up.